in association with CONVERGENCE DESIGN
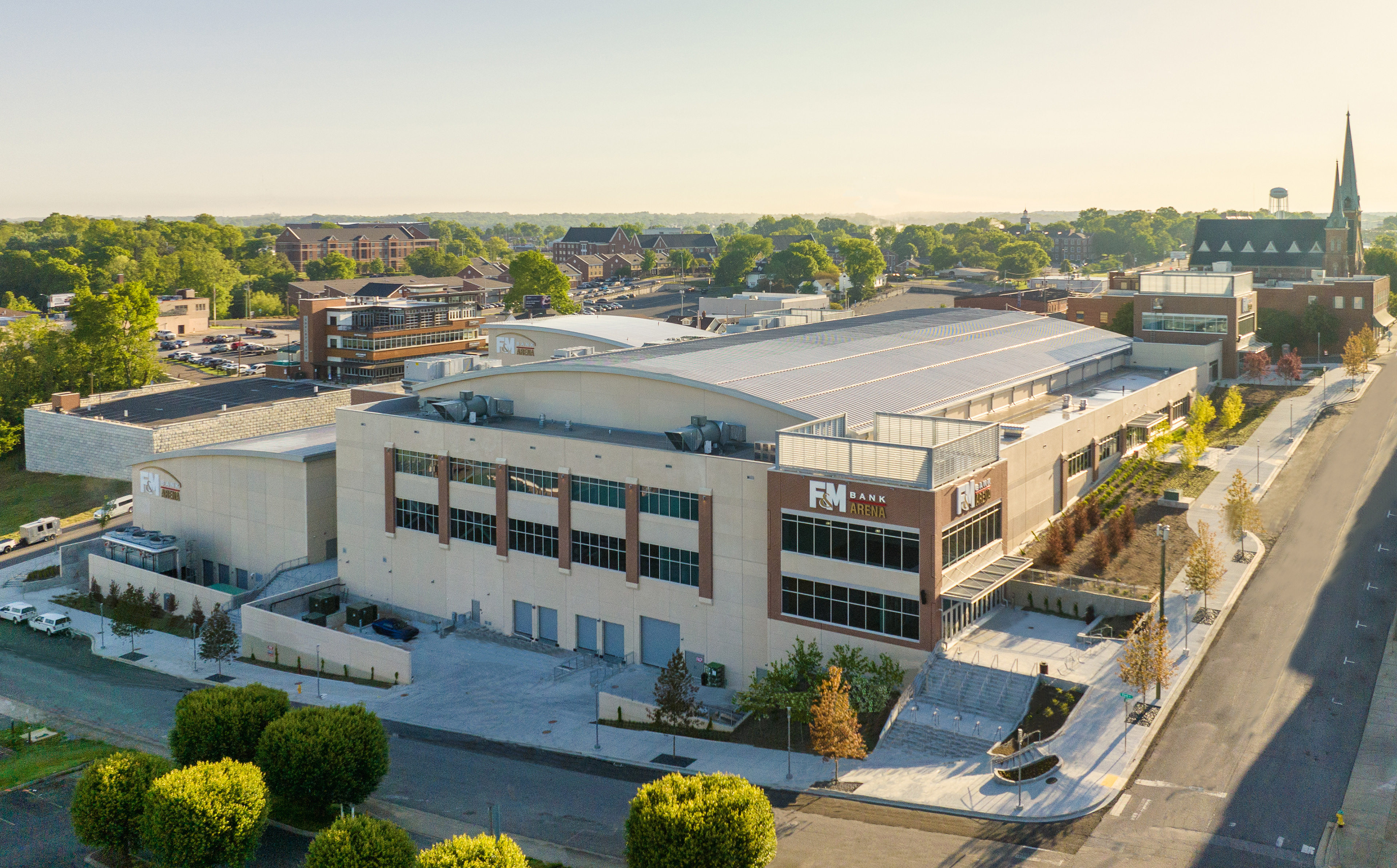
Exterior
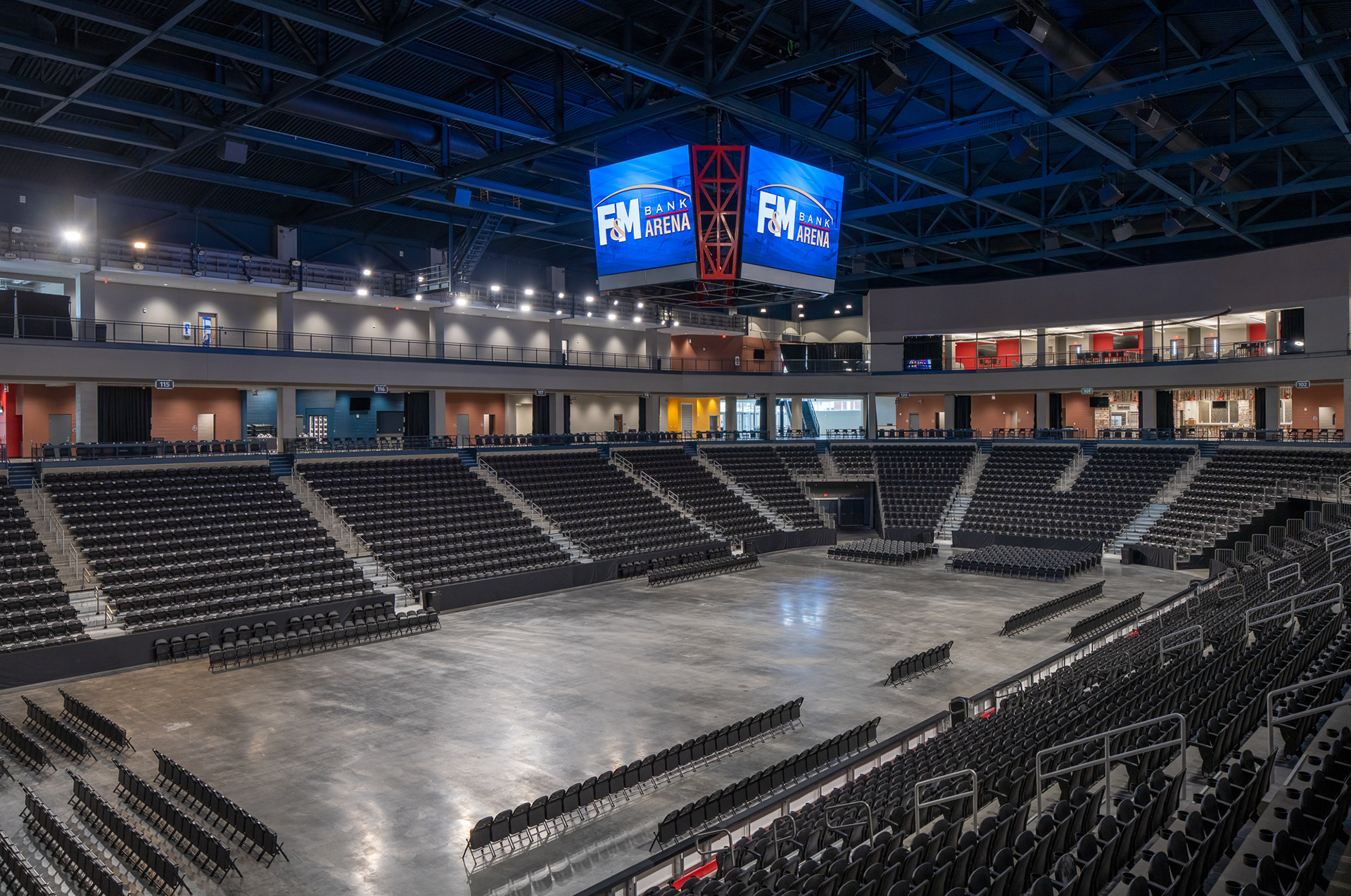
Arena
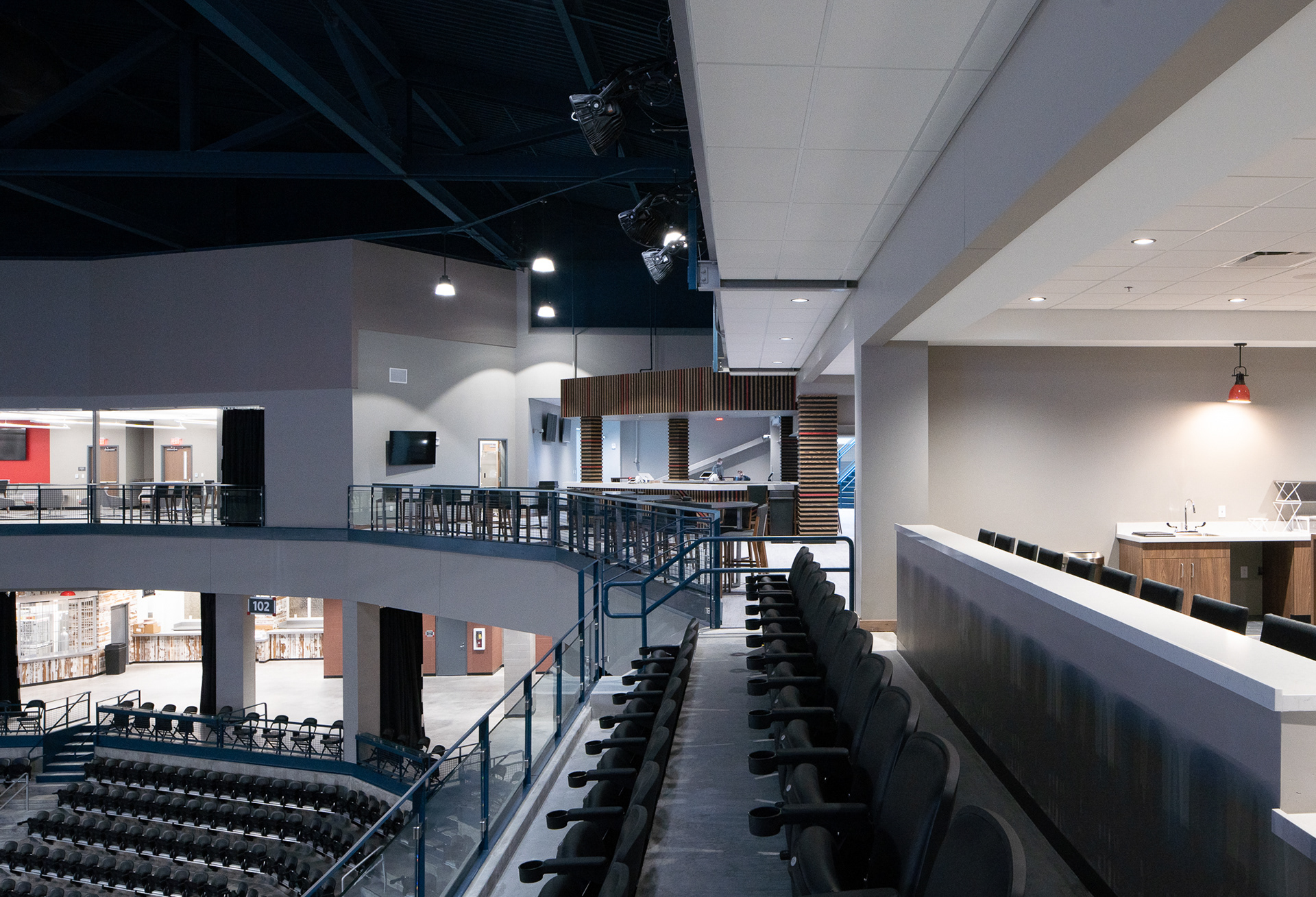
Suites
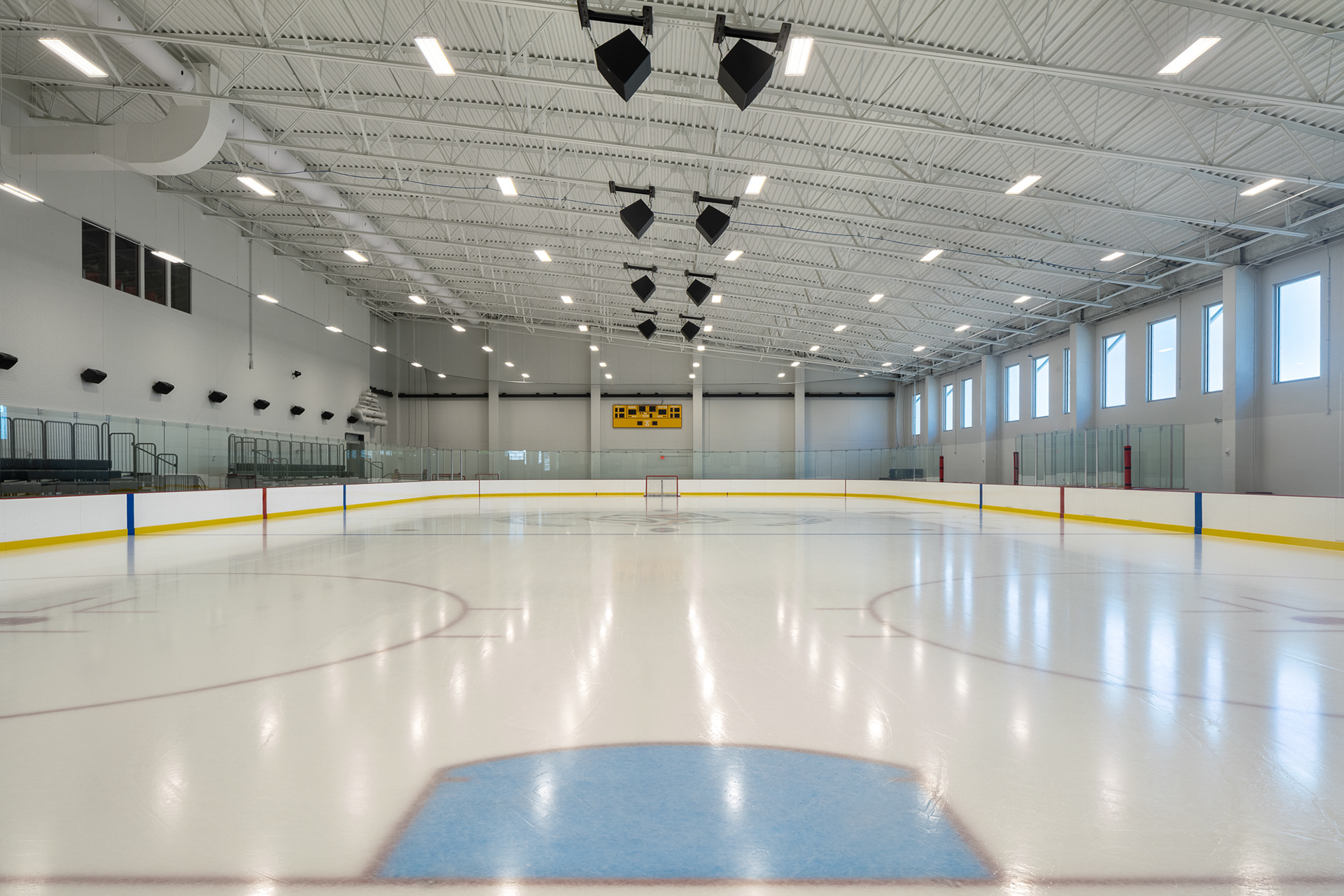
Public Ice Rink
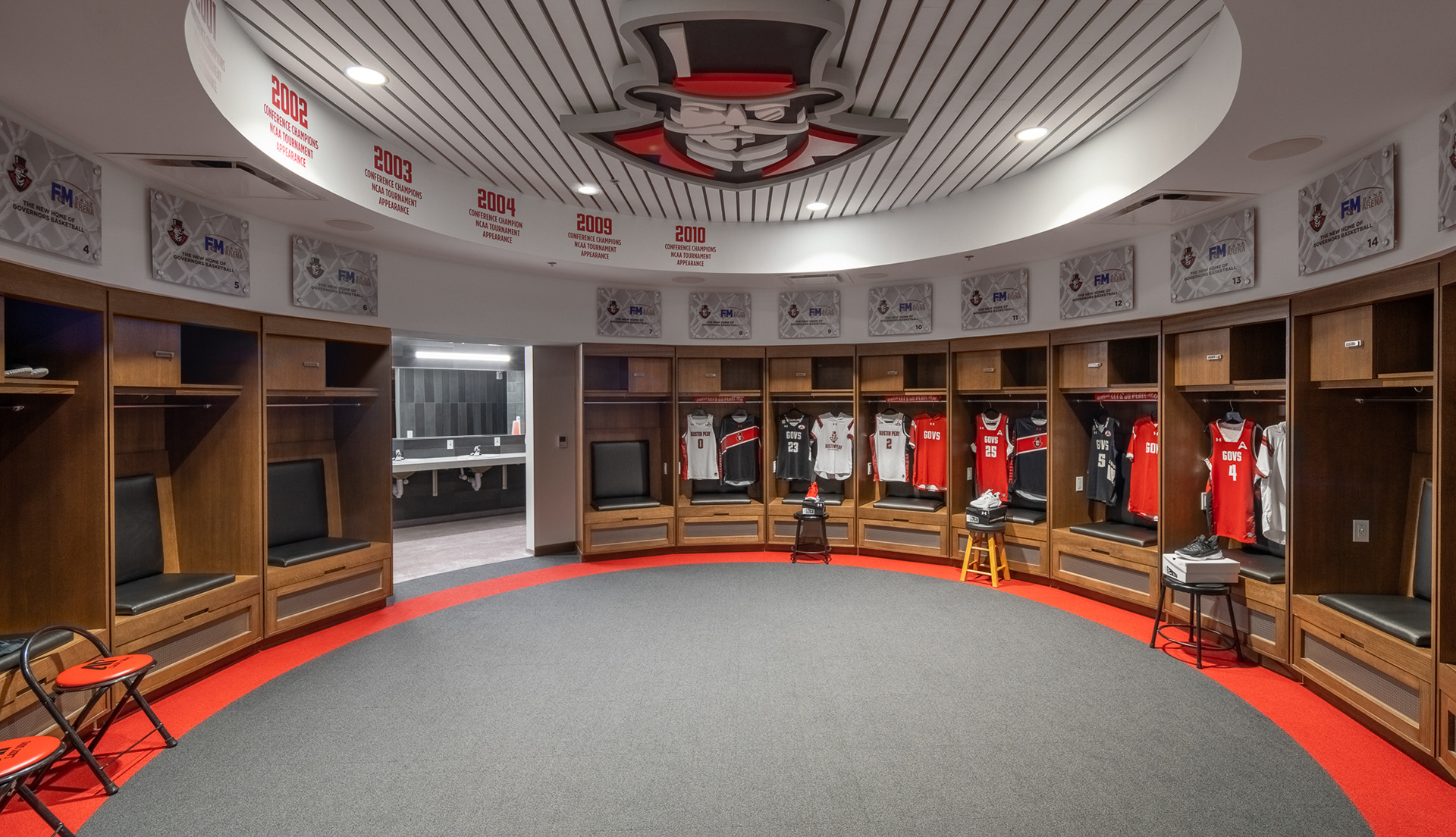
APSU Basketball Locker Room
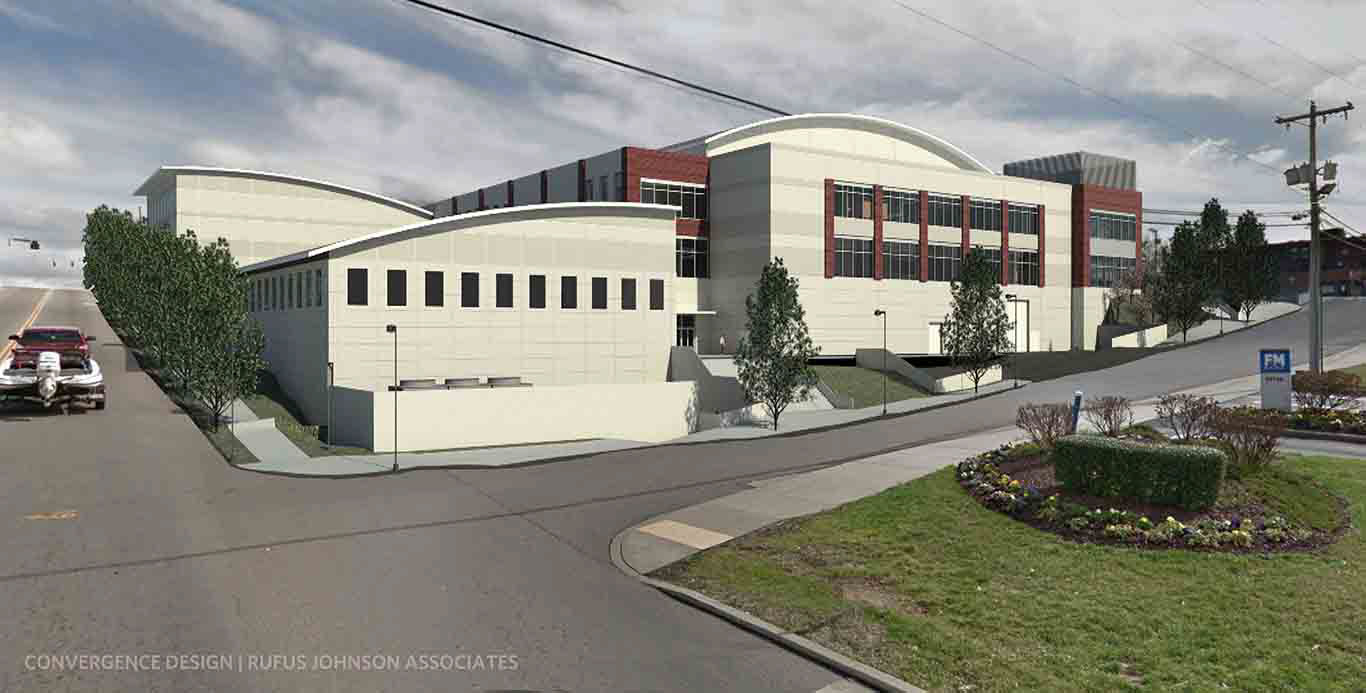
Concept Rendering
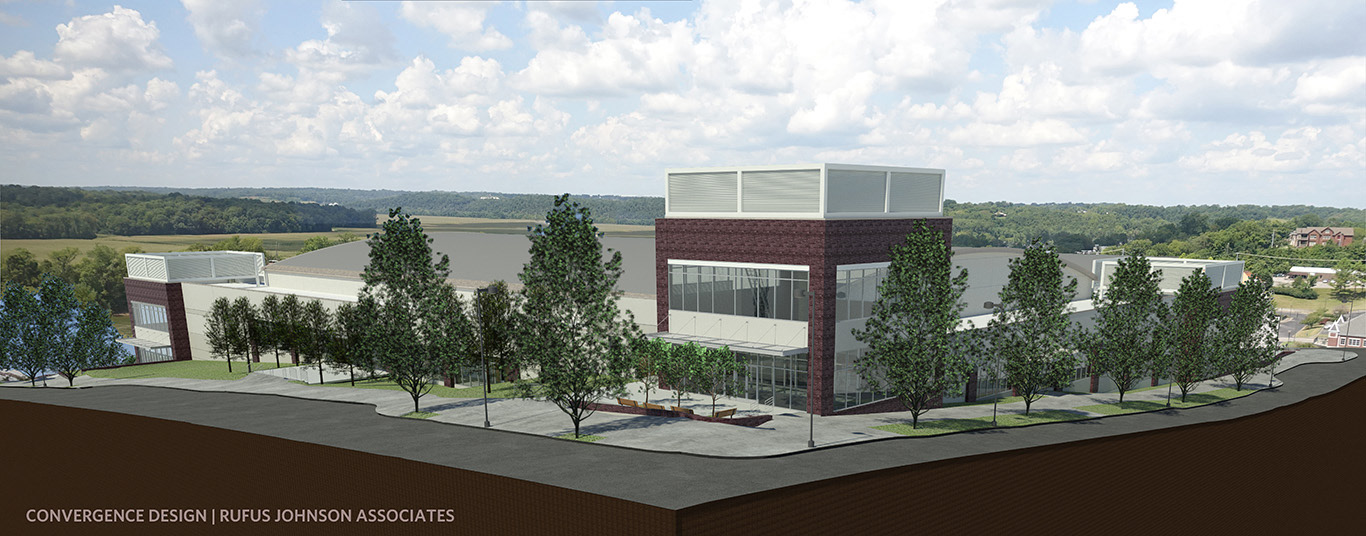
Concept Rendering
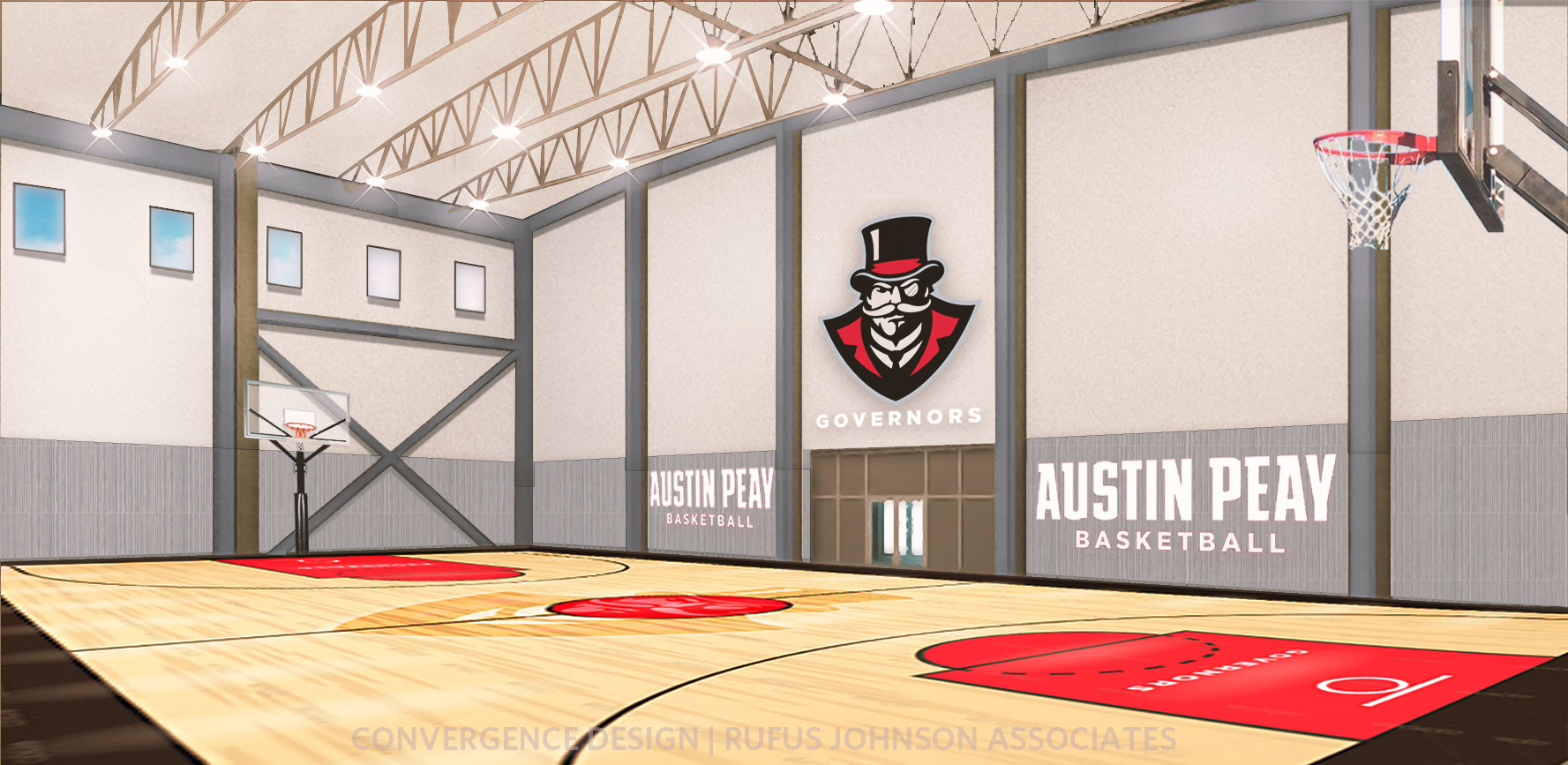
Concept Rendering
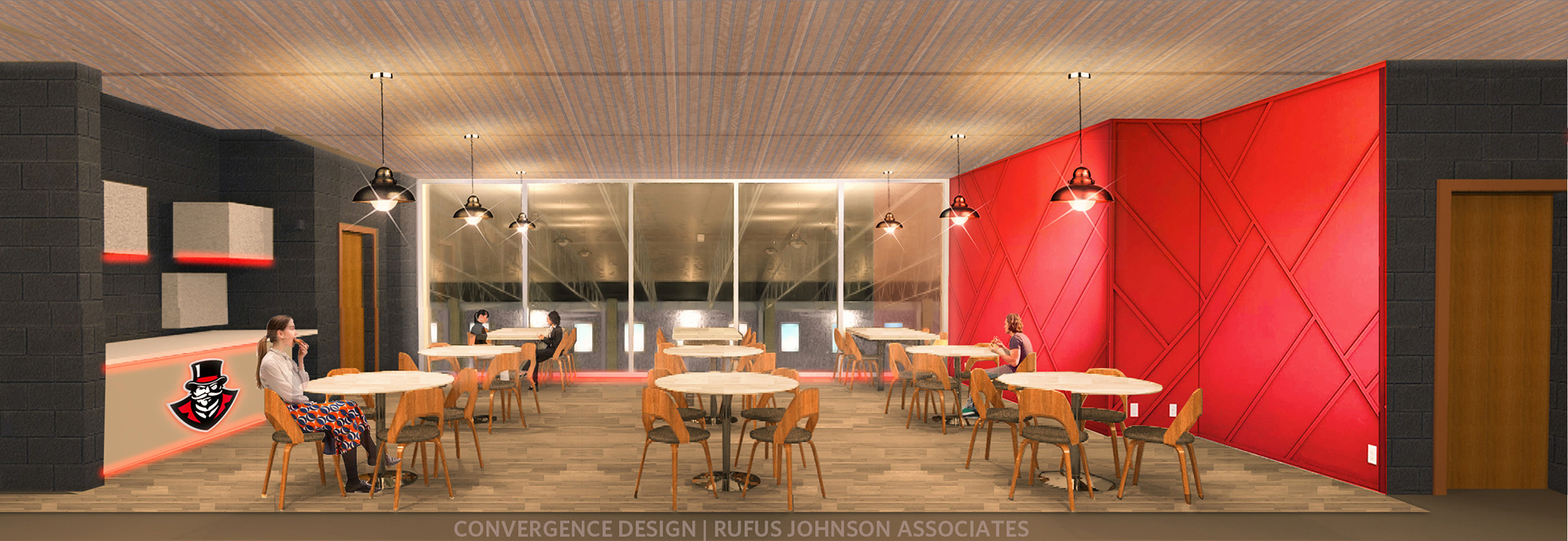
Concept Rendering
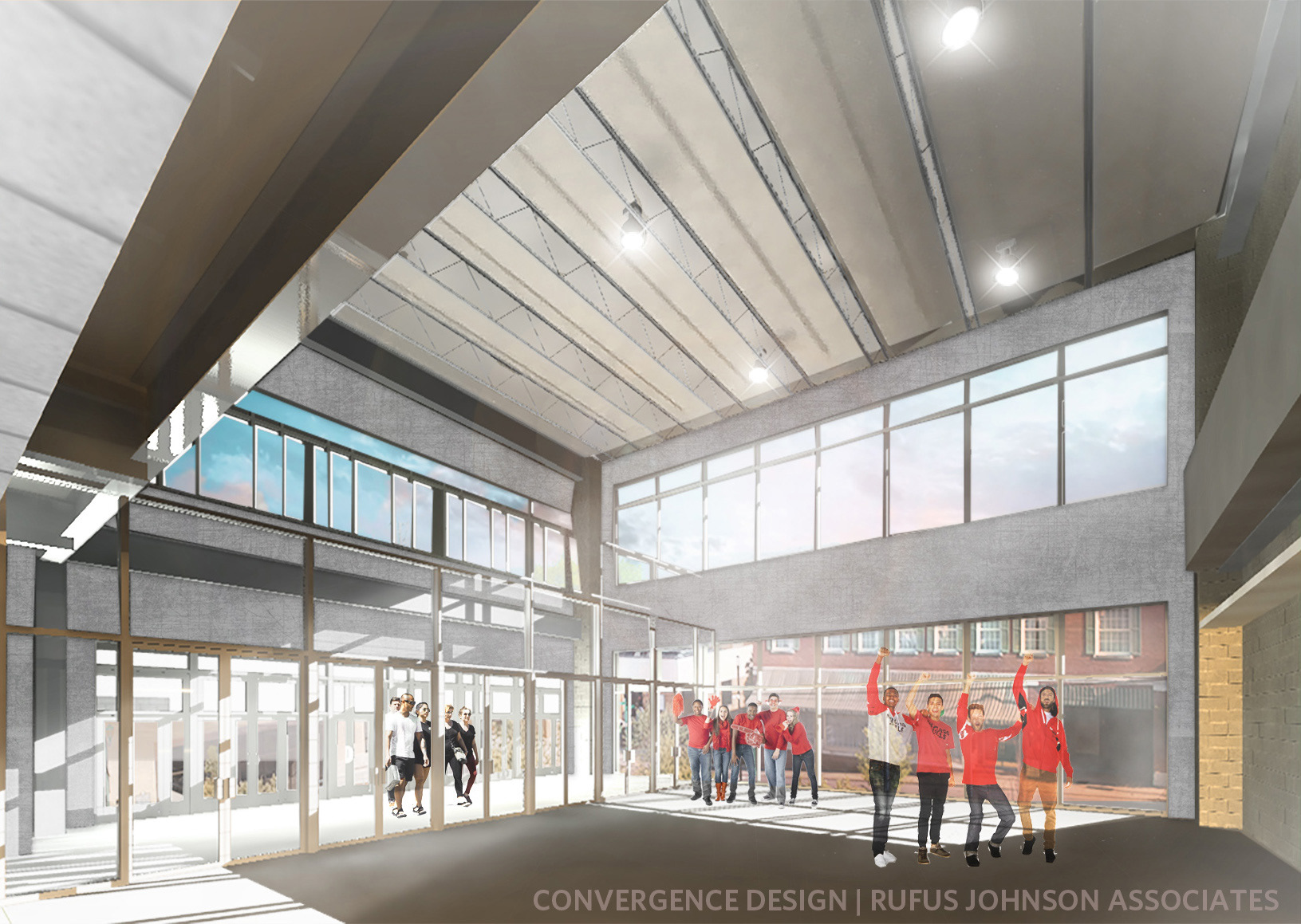
Concept Rendering
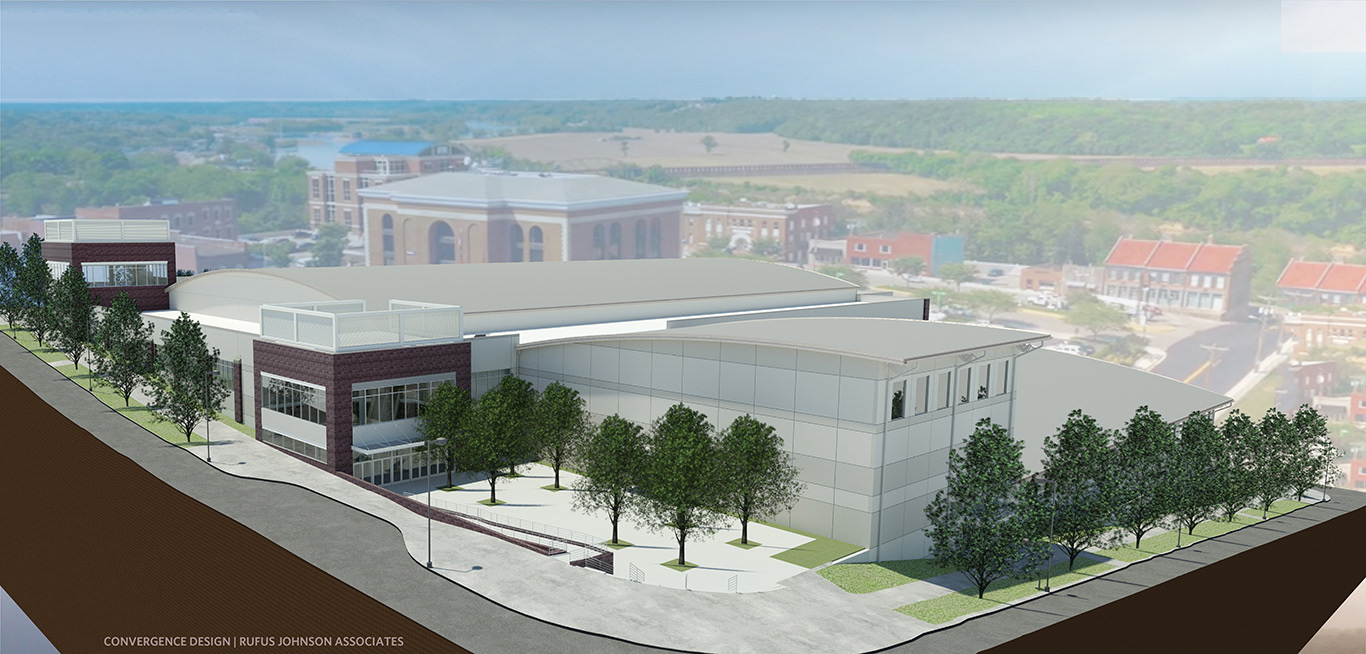
Concept Rendering
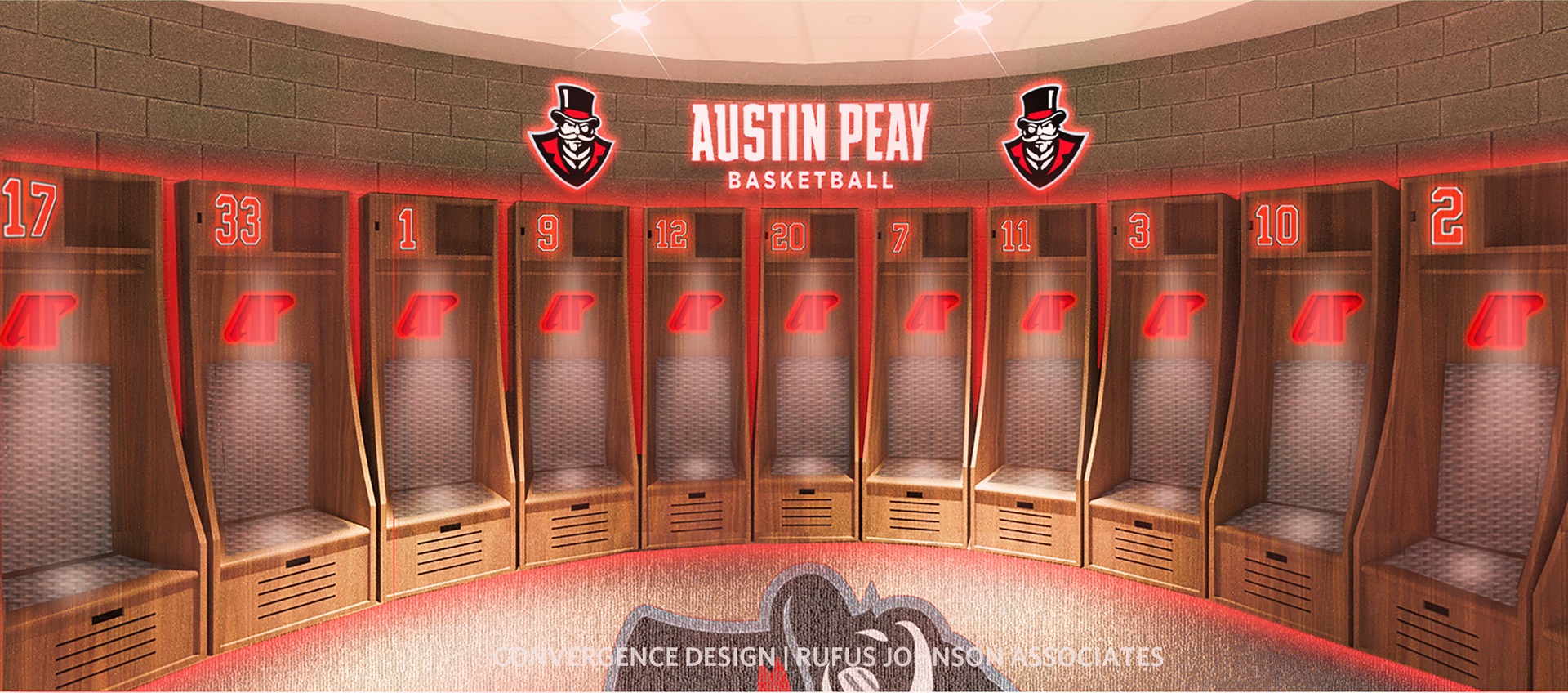
Concept Rendering
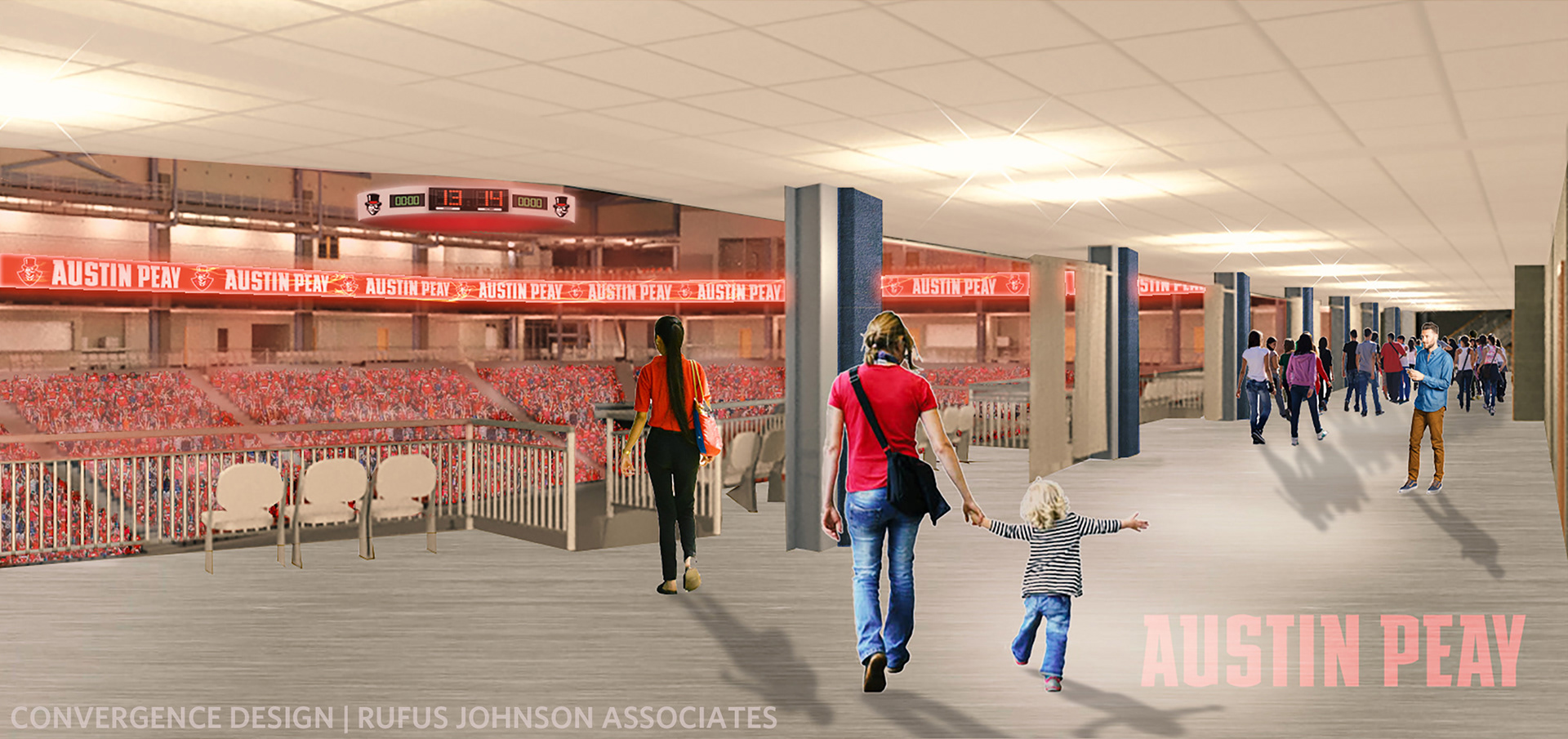
Concept Rendering
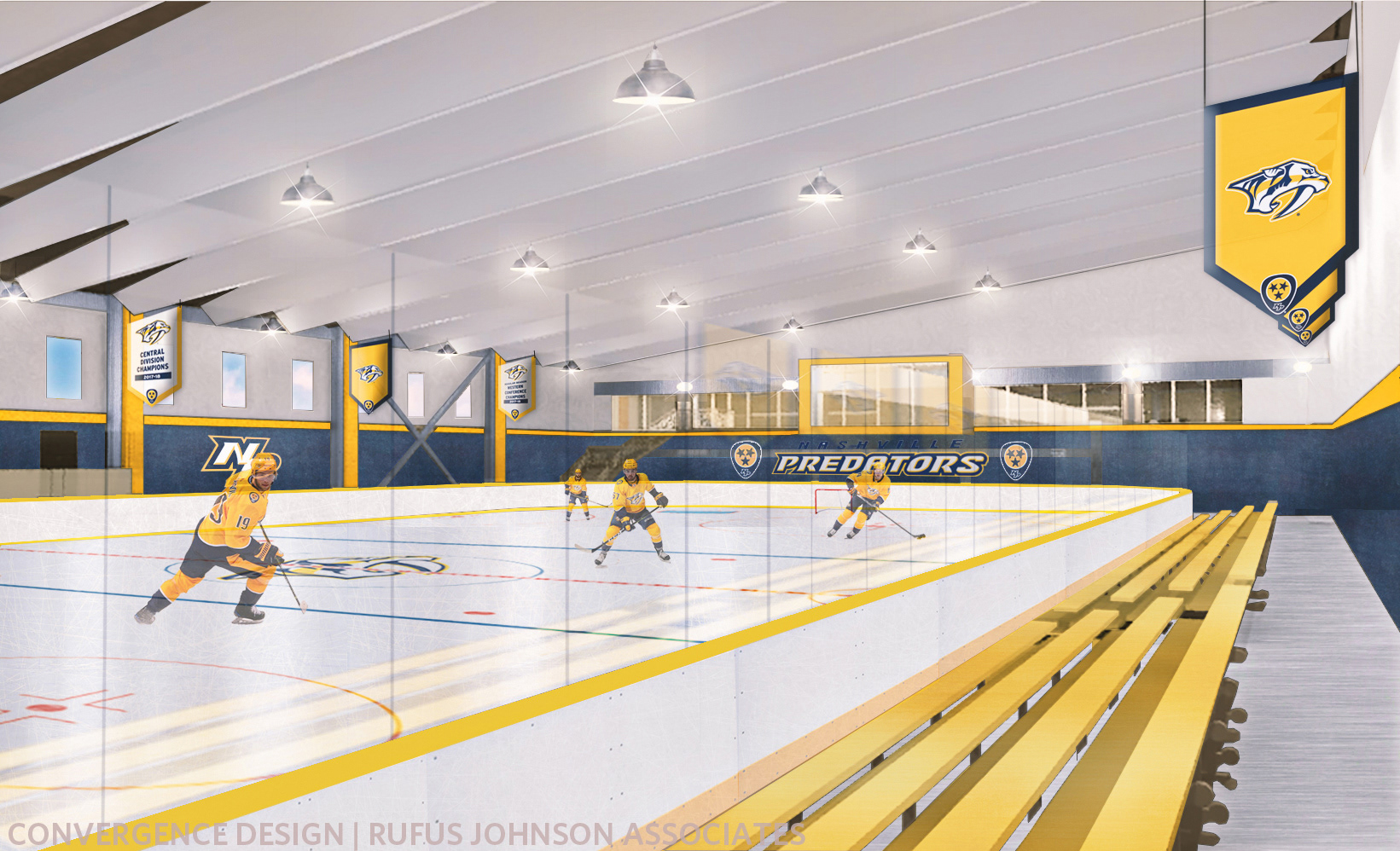
Concept Rendering
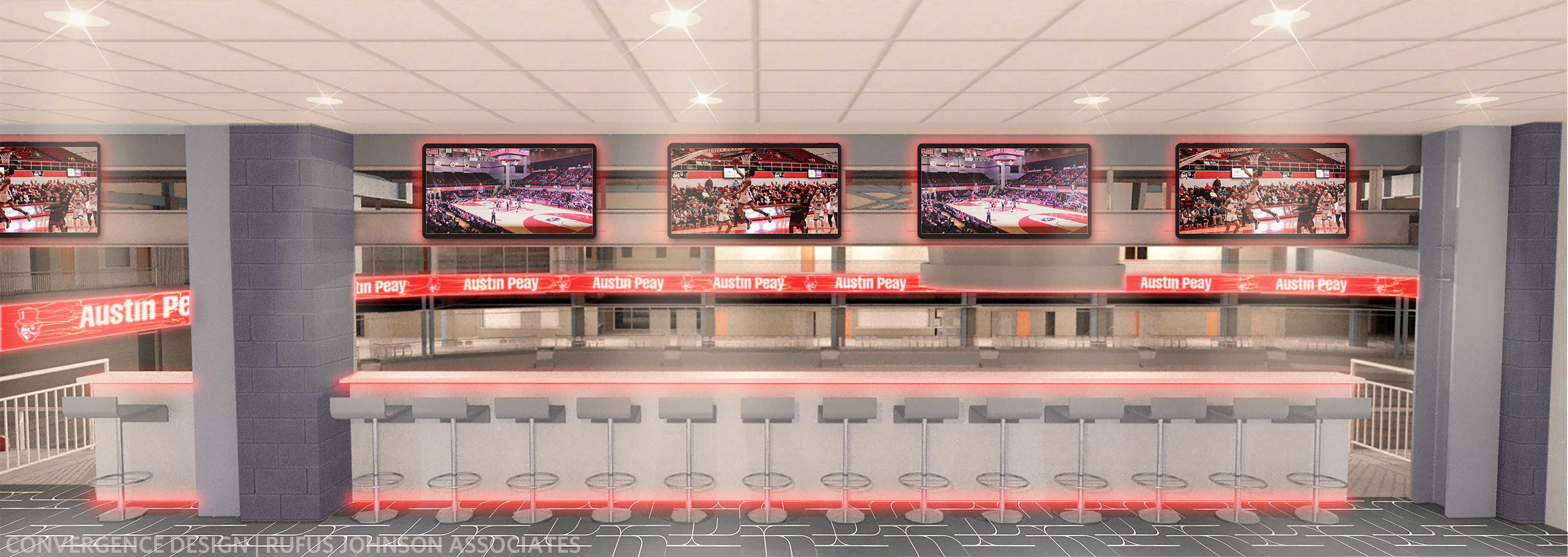
Concept Rendering
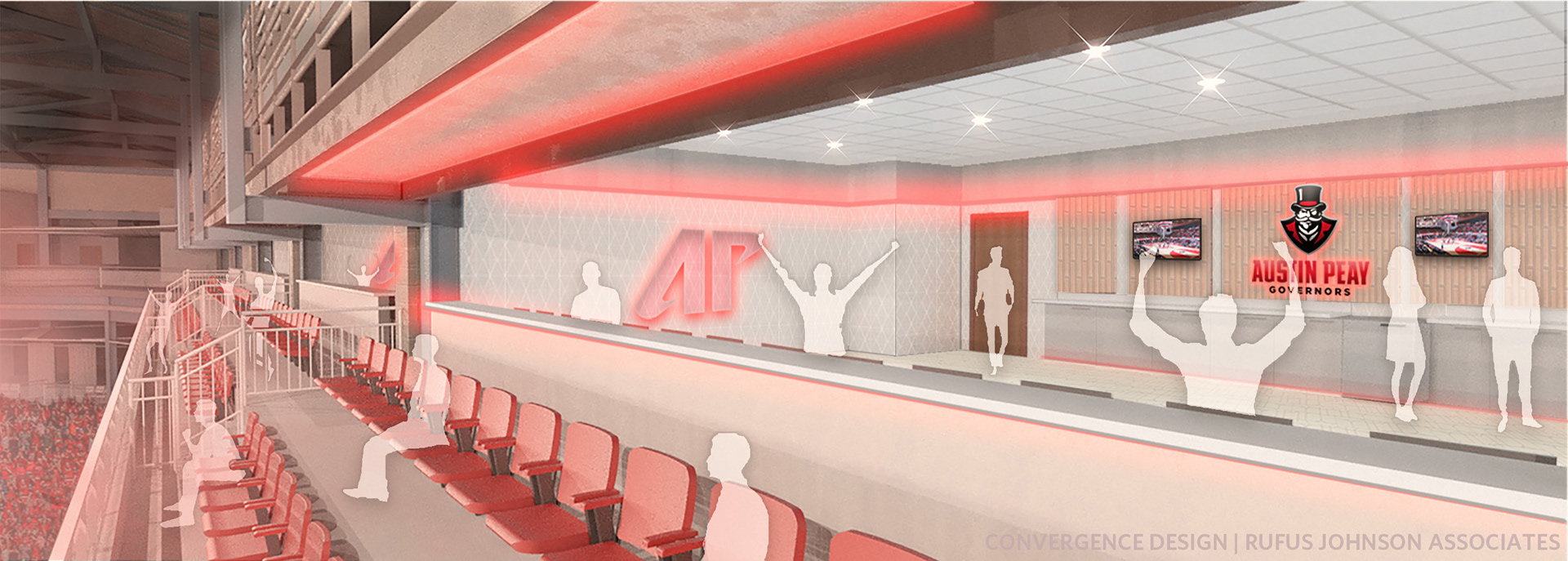
Concept Rendering
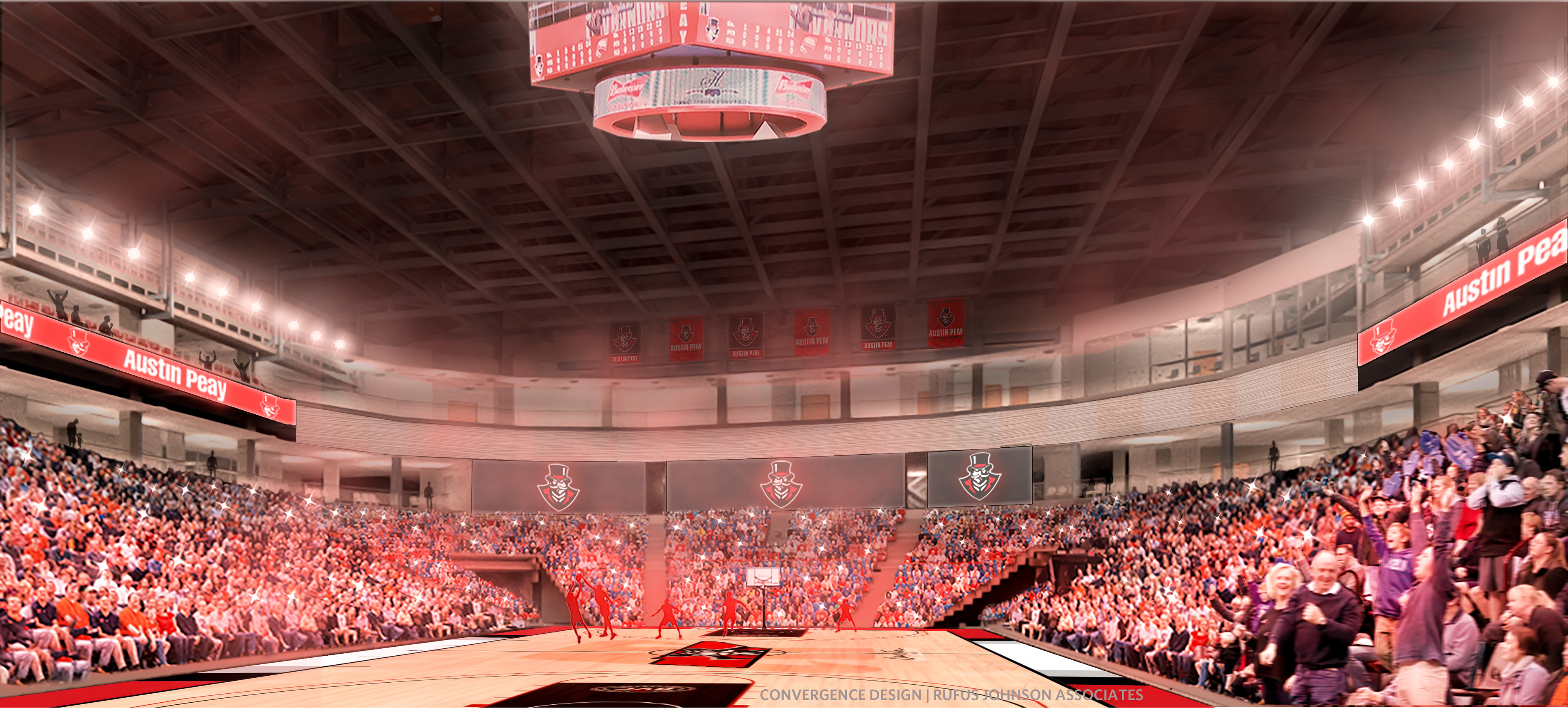
Concept Rendering
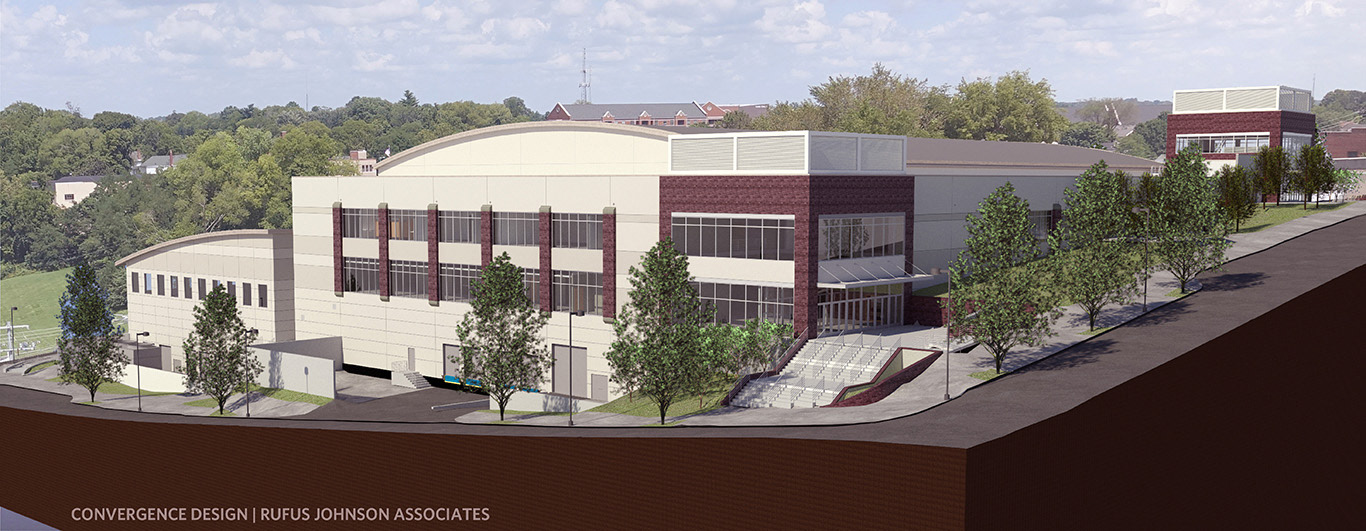
Concept Rendering
The Montgomery County Multi-Purpose Event Center (MPEC), now known as F&M Arena, was completed in February 2023. It was conceived as a highly flexible public assembly venue with the capability of hosting everything from sports events to formal banquets and a variety of other events in the heart of downtown Clarksville-Montgomery County, Tennessee. The MPEC is an economic engine for the entire community. The approximately 248,149 square foot facility was envisioned to provide maximum flexibility for a variety of events, with an emphasis on Austin Peay Governors Basketball along with their practice and support services as the primary event driver.
The main space has a minimum 65-foot clear height to the bottom of the structure above, making it useful for a wide range of events. Among these are hockey, basketball, cheer, baton twirling, volleyball, dance, figure skating, as well as concerts, banquets, trade shows, rodeos and motocross. Rigging and catwalks for all these events will be provided. At 240 by 120 feet, the main event floor lays out for exhibit events at maximum efficiency, accommodating up to 180 10 by 10 foot booths. Banquet seating can accommodate groups of up to 1,600 for food service events. Operable partitions could divide the main space into smaller sections for smaller or varied events such as exhibits in one area and meals in another. The event floor is fully surrounded with preparations for stage set-up to the west. Based on ice events like hockey, figure skating and general skating being a primary use, the intention is to have ice on the arena floor almost continuously with a removable floor deck provided for basketball, volleyball, dance/cheer competitions and other events. The estimated capacity may range from 4,900 persons for hockey to 5,500 for basketball, and between 5,600 and 6,400 for concerts depending on the stage set-up.
A second public ice sheet will provide dedicated space for activities including hockey league practice and play, figure skating and public skate. It has its own public access lobby. Check-in, skate rental and a gear store, toilets, concessions area and other support spaces are also provided. The seating capacity for this space is estimated at 300 spectators. Four unisex visitor/auxiliary locker rooms are also provided with direct access to the secondary ice sheet. The second ice sheet is zoned to provide 20 hours-a-day (+/-) public access to this portion of the facility.
The MPEC is expected to host youth and adult leagues and may host Nashville Predators Junior hockey league. Additionally, there are current inquiries for housing a Semi-Pro Hockey home team.
CONSULTANTS
TTL/DBS : Civil Engineering / Hawkins Partners: Landscape / Walter P. Moore & Associates: Structural
Smith Seckman Reid (SSR): Mechanical, Plumbing, Electrical, Fire Protection, Technology & Ice Systems
Wrightson Johnson Haddon Williams (WJHW): Audio, Visual & Acoustics / Codes Consulting Inc.: Life Safety
S20 Consultants: Foodservice / Venue Soutions Group: Operations
GENERAL CONTRACTOR
Skanska
Some of the images used are provided by Jordan Powers Architectural Photography