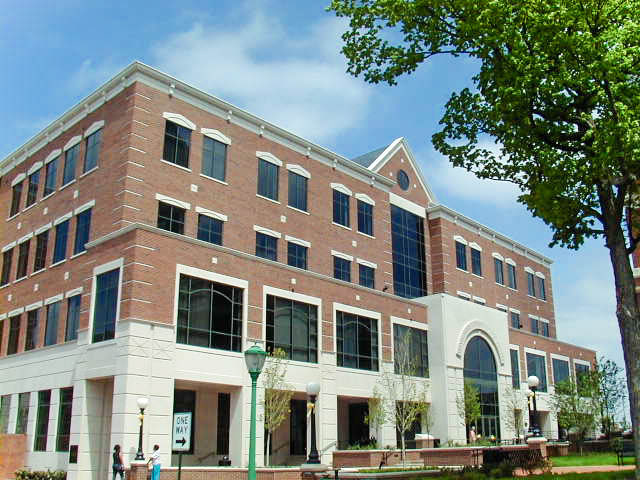
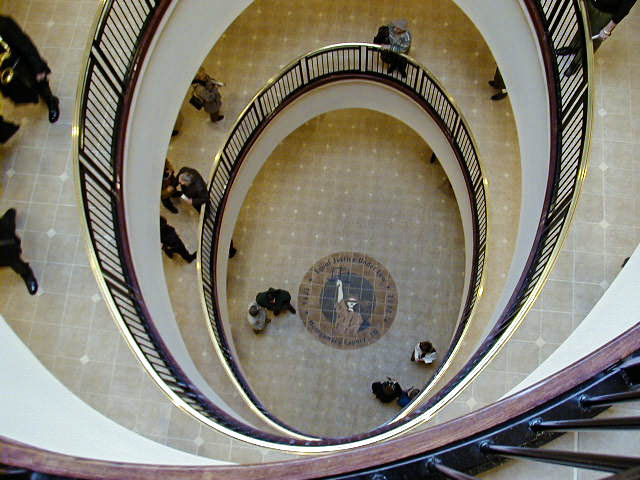
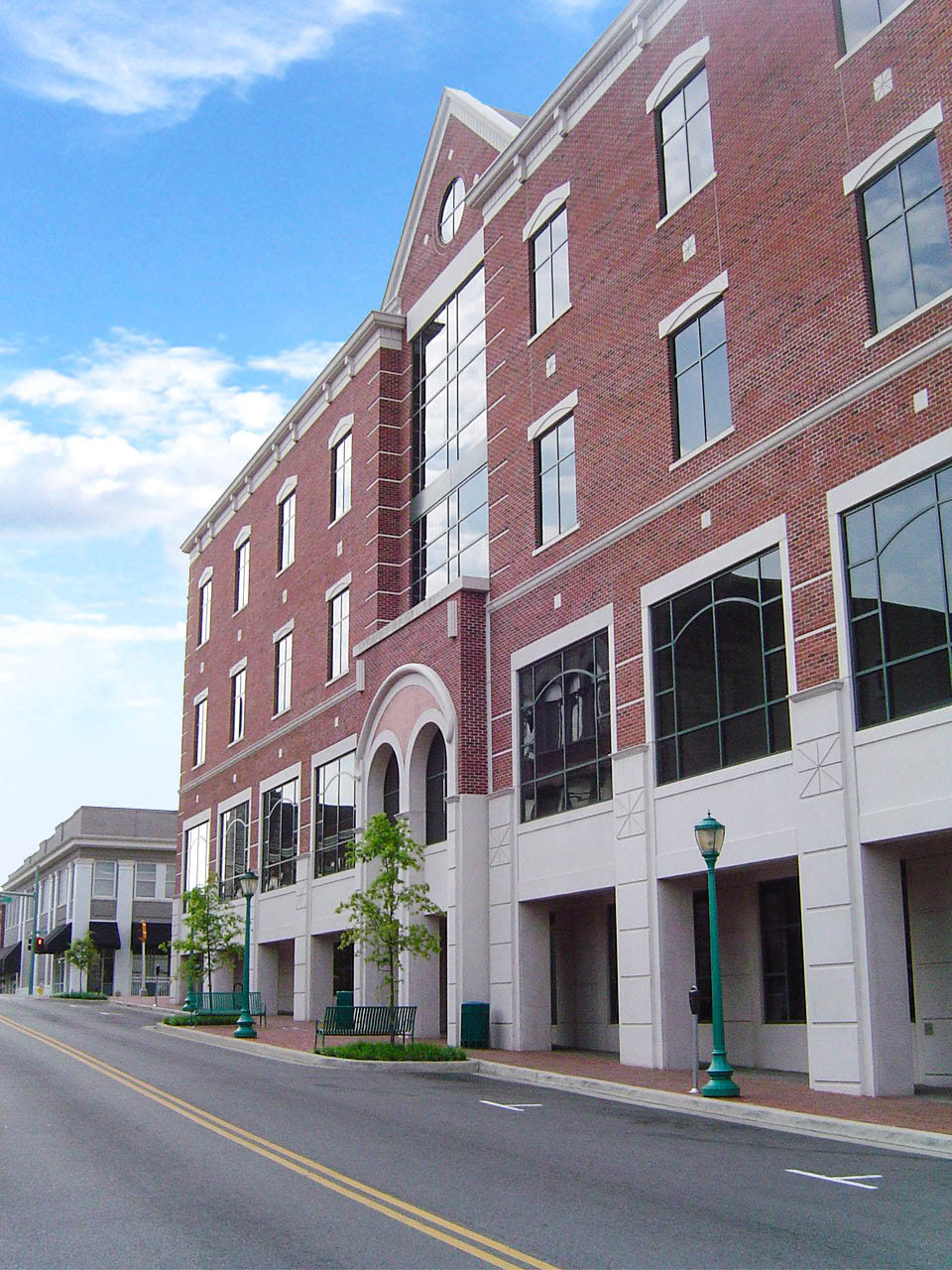

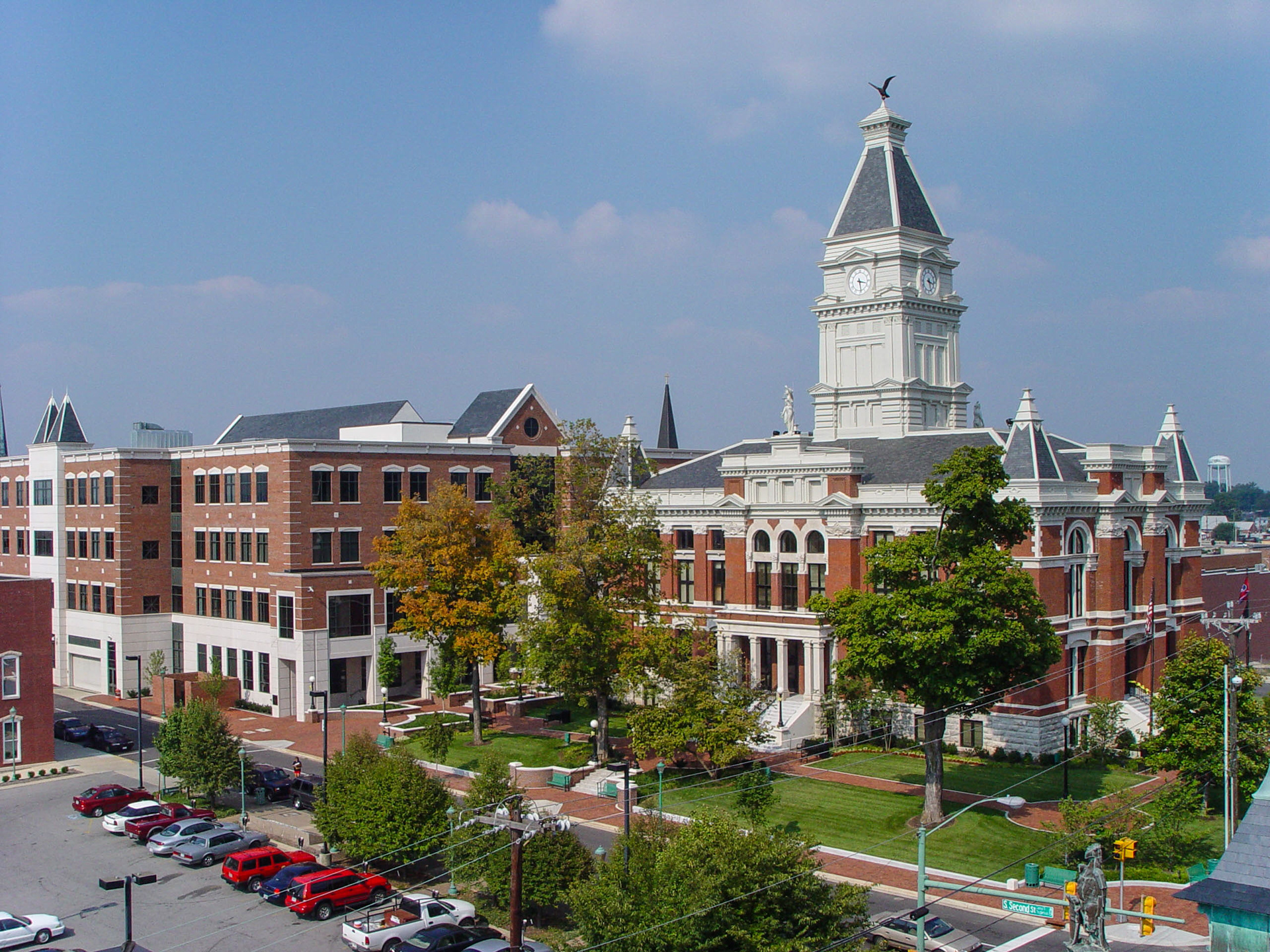
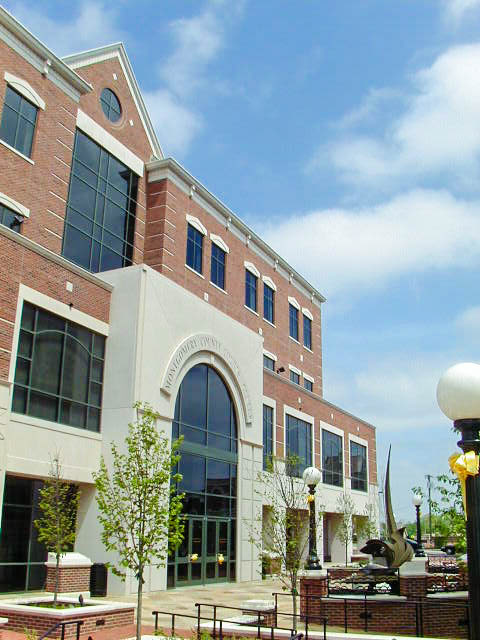
The five-story Montgomery County Courts Center and underground parking structure blends traditional and modern architecture to create a flexible and functional judicial complex that ties to the adjacent historical courthouse and invigorates the City of Clarksville’s downtown core.
Material selections and detailing blend this imposing a five-story 176,000 square-foot structure with its historical surroundings. Many of the details emulate those on the architecturally significant buildings that were destroyed during the 1999 tornado. The “umbrella” arch is a feature taken from one of the historical buildings that occupied this site and was destroyed in the tornado. The detailing is precise right down to the clay tile infill material insert above the double arches that was salvaged from the destroyed building.
This building houses all of the County’s General Sessions, Chancery and Circuit Court functions. It currently has seven state-of-the-art courtrooms and an alternative dispute resolution room. Space for four additional courtrooms was shelled in for build-out in the future as needed. The design features an elliptical atrium opening which extends from the main floor up to the fourth floor where it is capped by a domed skylight. Courtrooms open off of each side of the main public area. The fourth floor concourse is highlighted by a 25-foot-high barrel ceiling with deep-set clerestory windows on each side, which allow an abundance of natural light into the building.
The main entrance for the Courts Center faces an outdoor plaza which connects the new Courts Center with the historical Montgomery Courthouse. The hardscaped plaza features a 25-foot tall bronze sculpture with a cascading waterfall. The soft tones of the stone paving blend harmoniously with the materials used on many of the adjoining downtown buildings.
CONSULTANTS
Phase I
Odell: Consulting Architect-Mechanical, Plumbing, Electrical Engineer / DBS & Associates Engineering: Civil K&S Engineering: Structural / Hodgson Douglas: Landscape Architect
Phase II
I.C. Thomasson Associates: Mechanical, Plumbing, Electrical, Technology Engineer
GENERAL CONTRACTOR
Bell & Associates Construction (Phase I)
Codell Construction (Phase II)