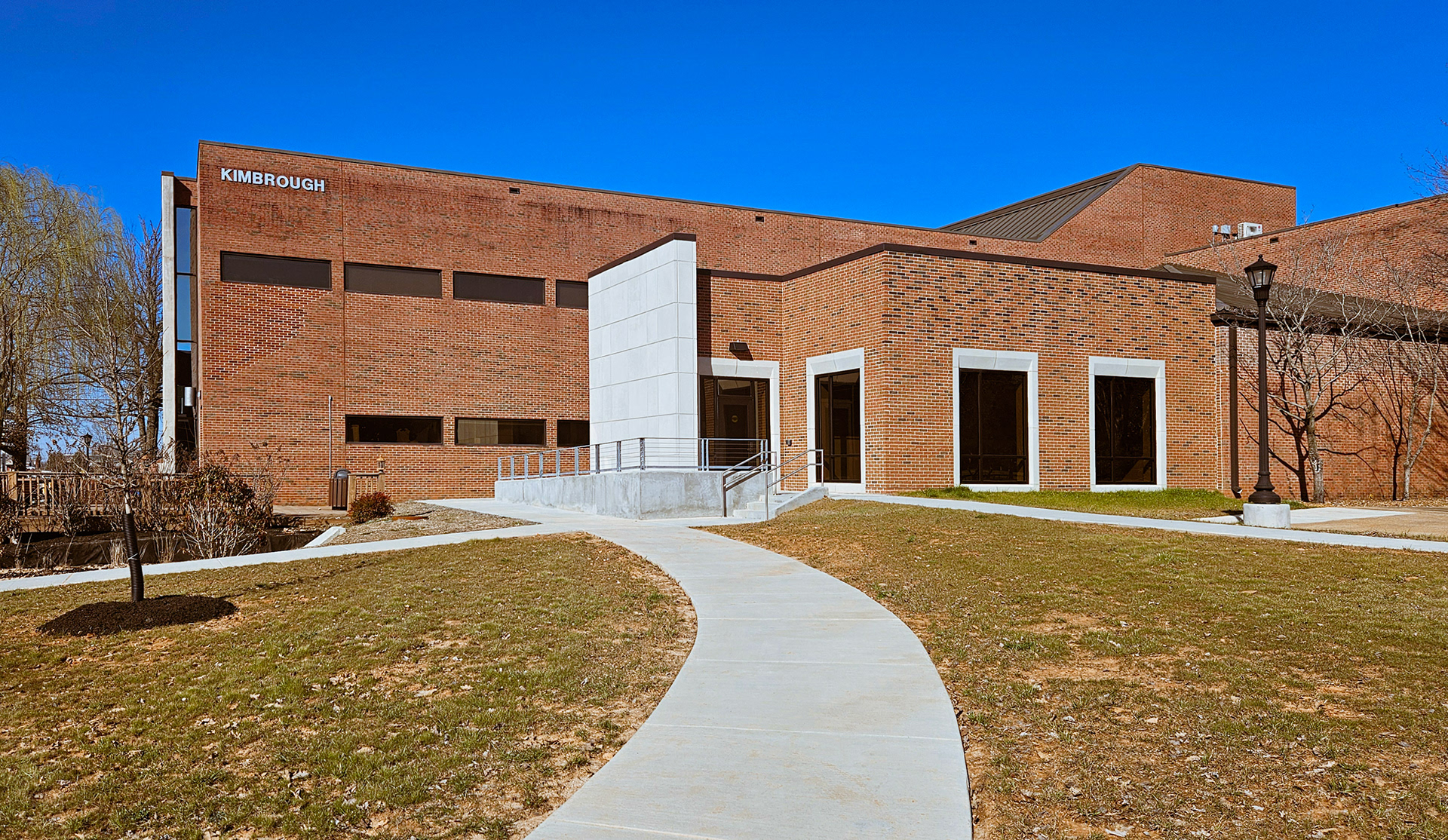
New Addition
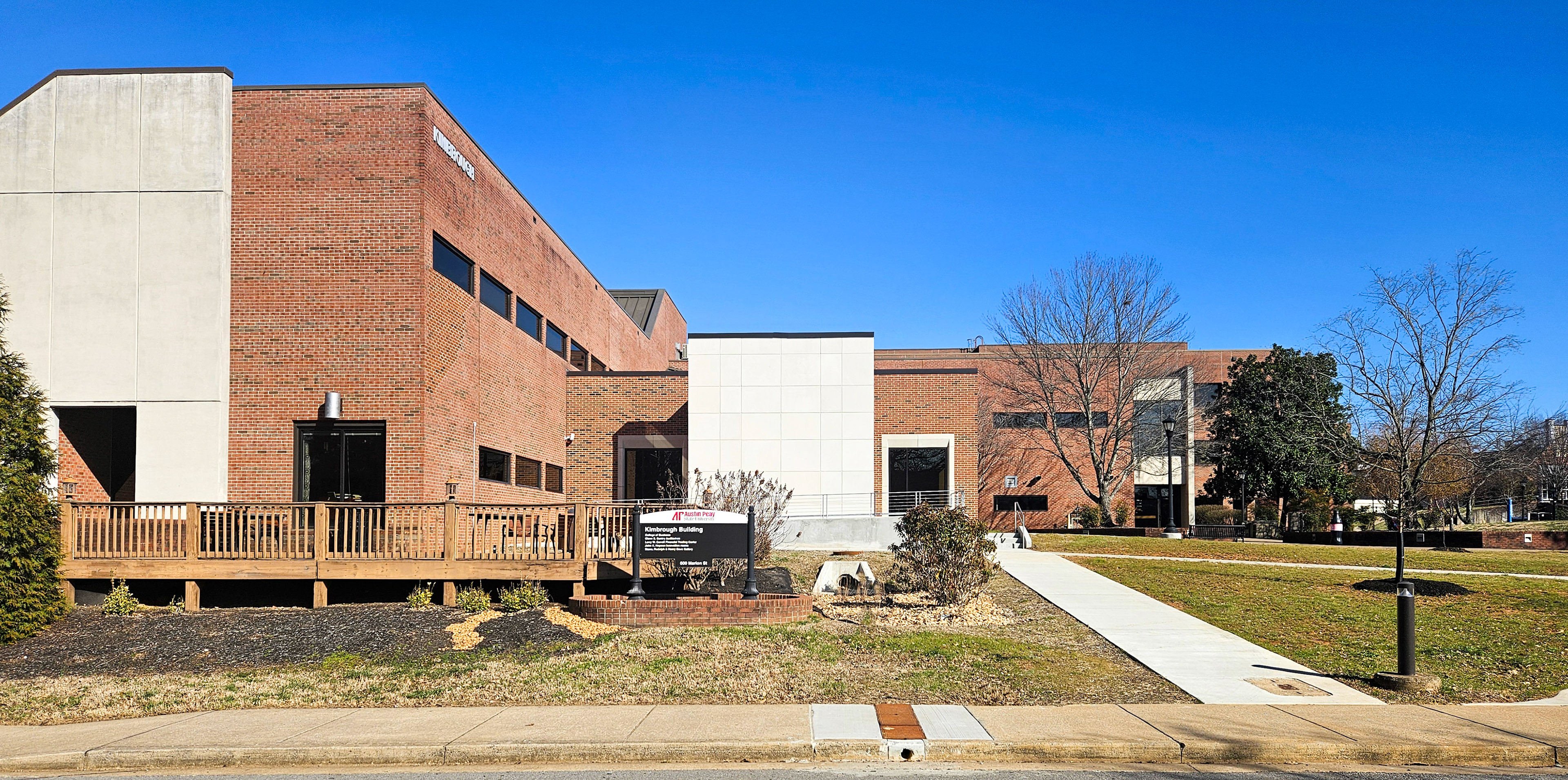
New Addition
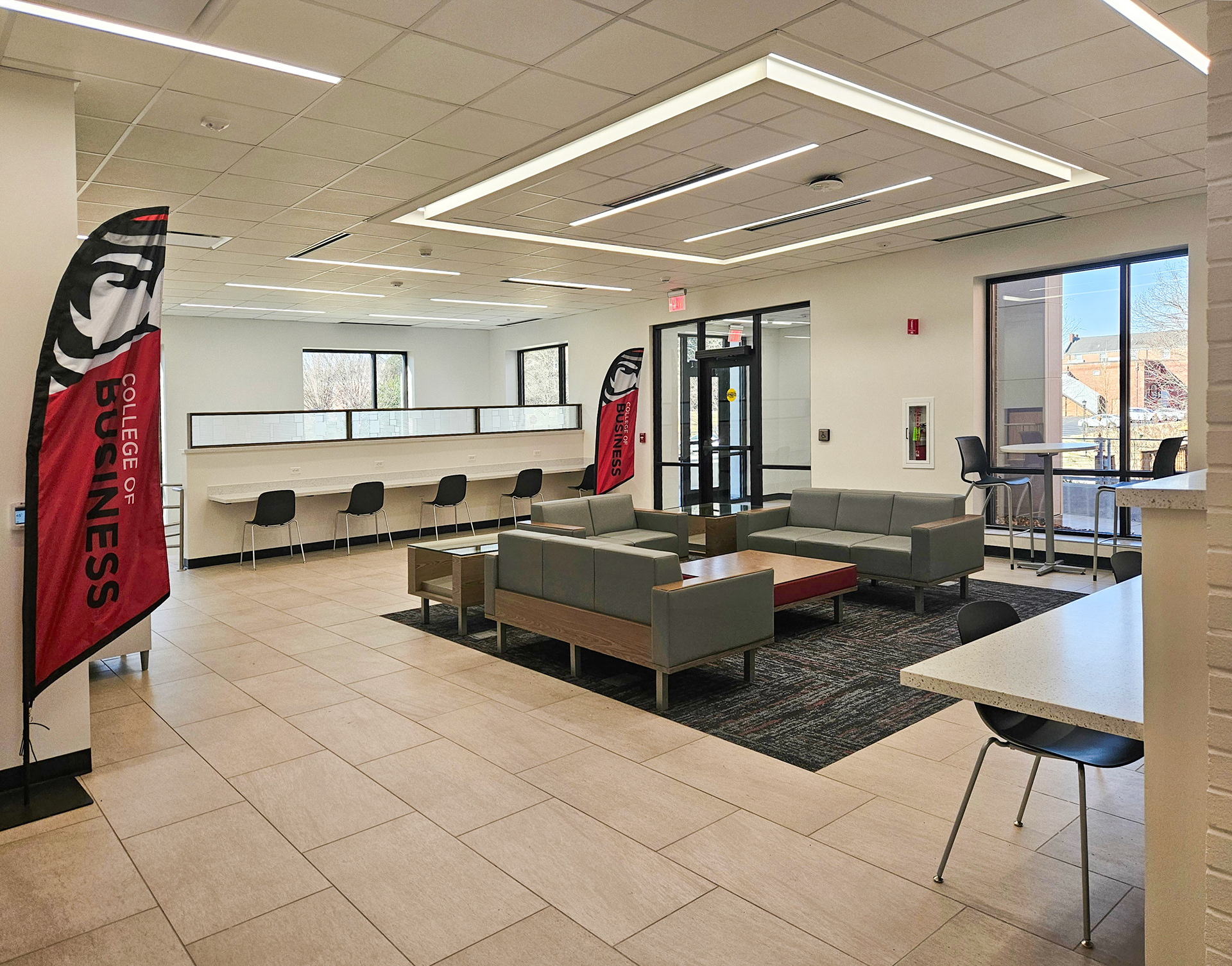
Student Lounge with Accessible Ramp
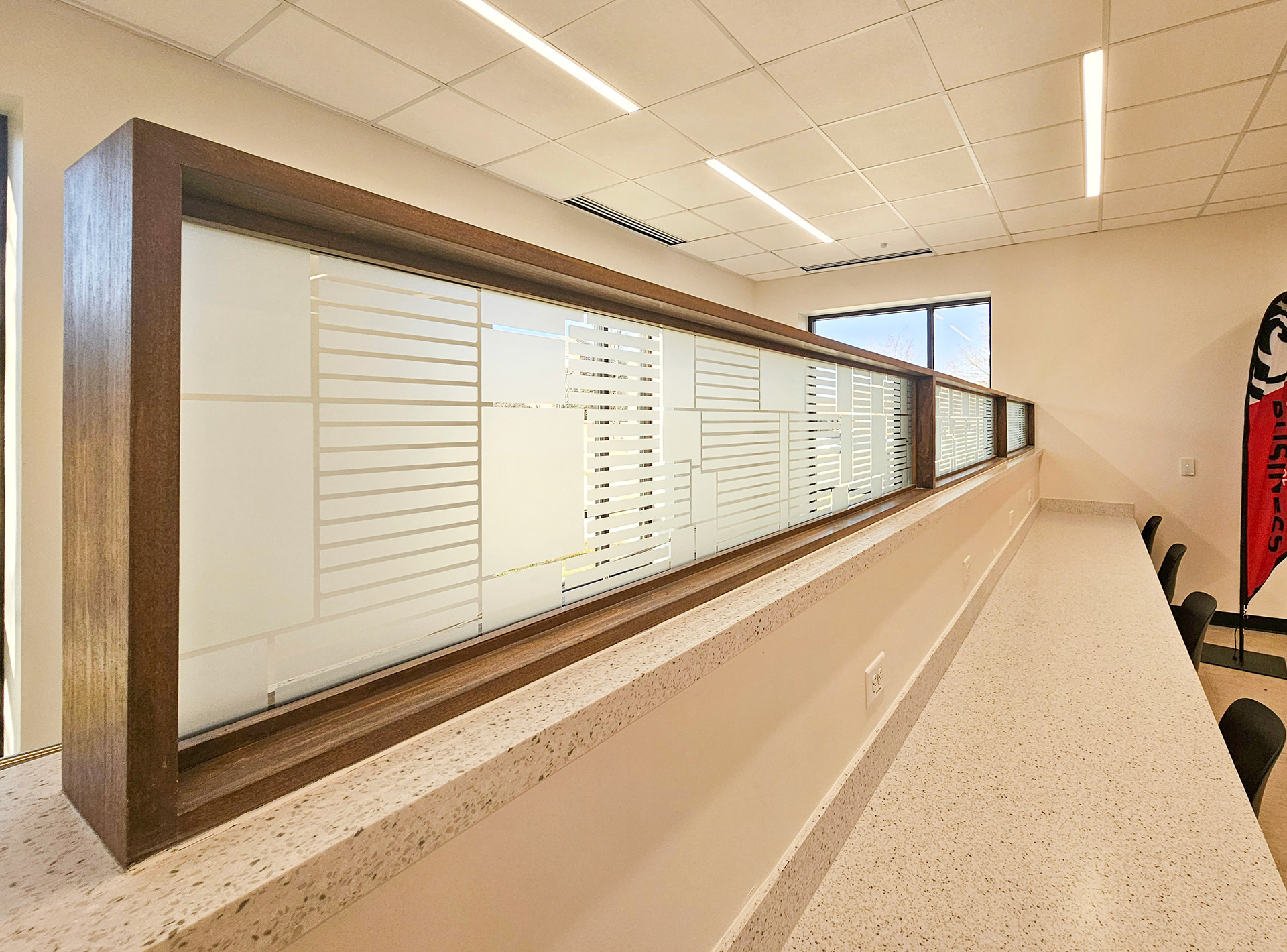
Student Lounge with Accessible Ramp
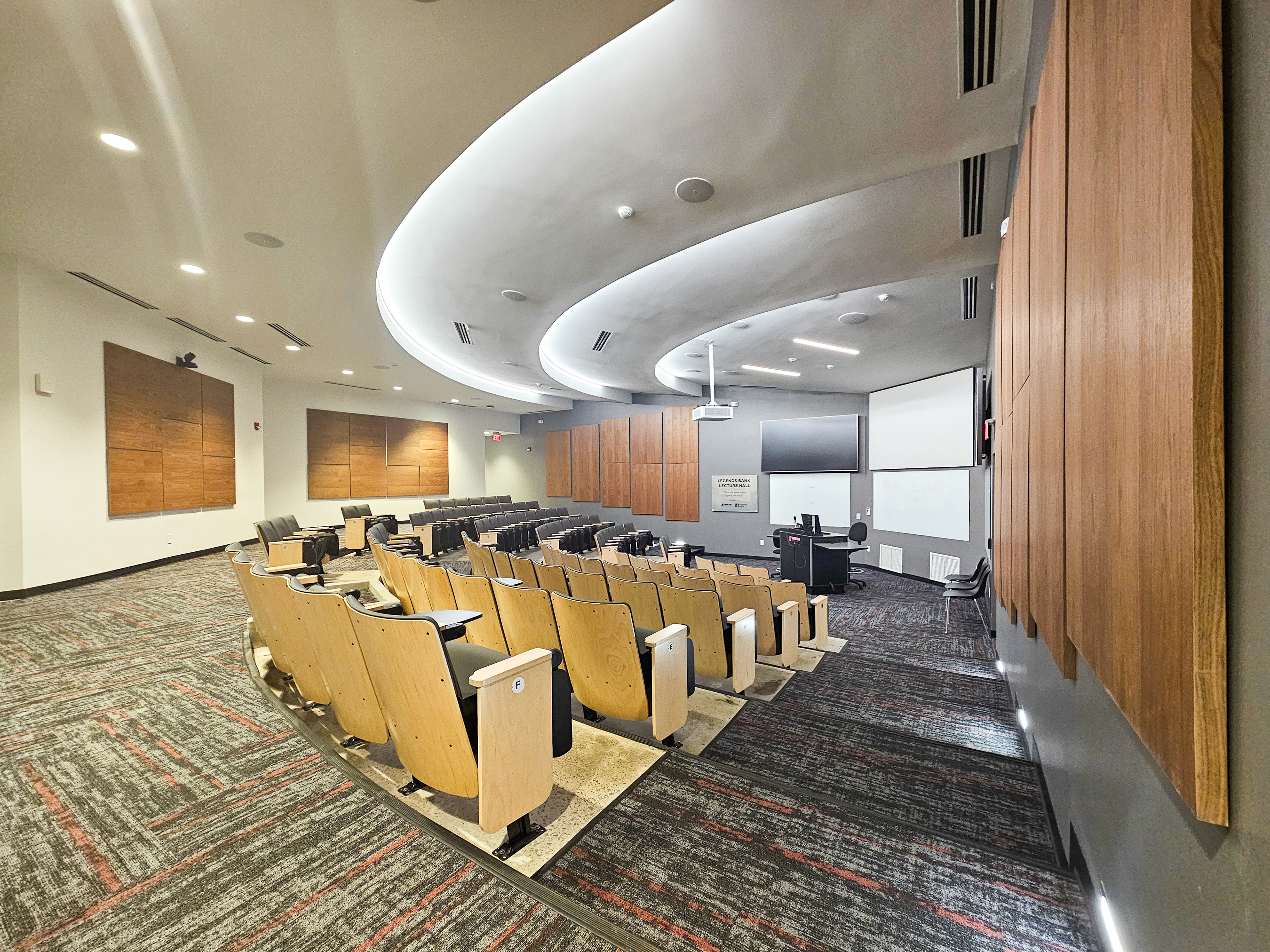
Lecture Hall
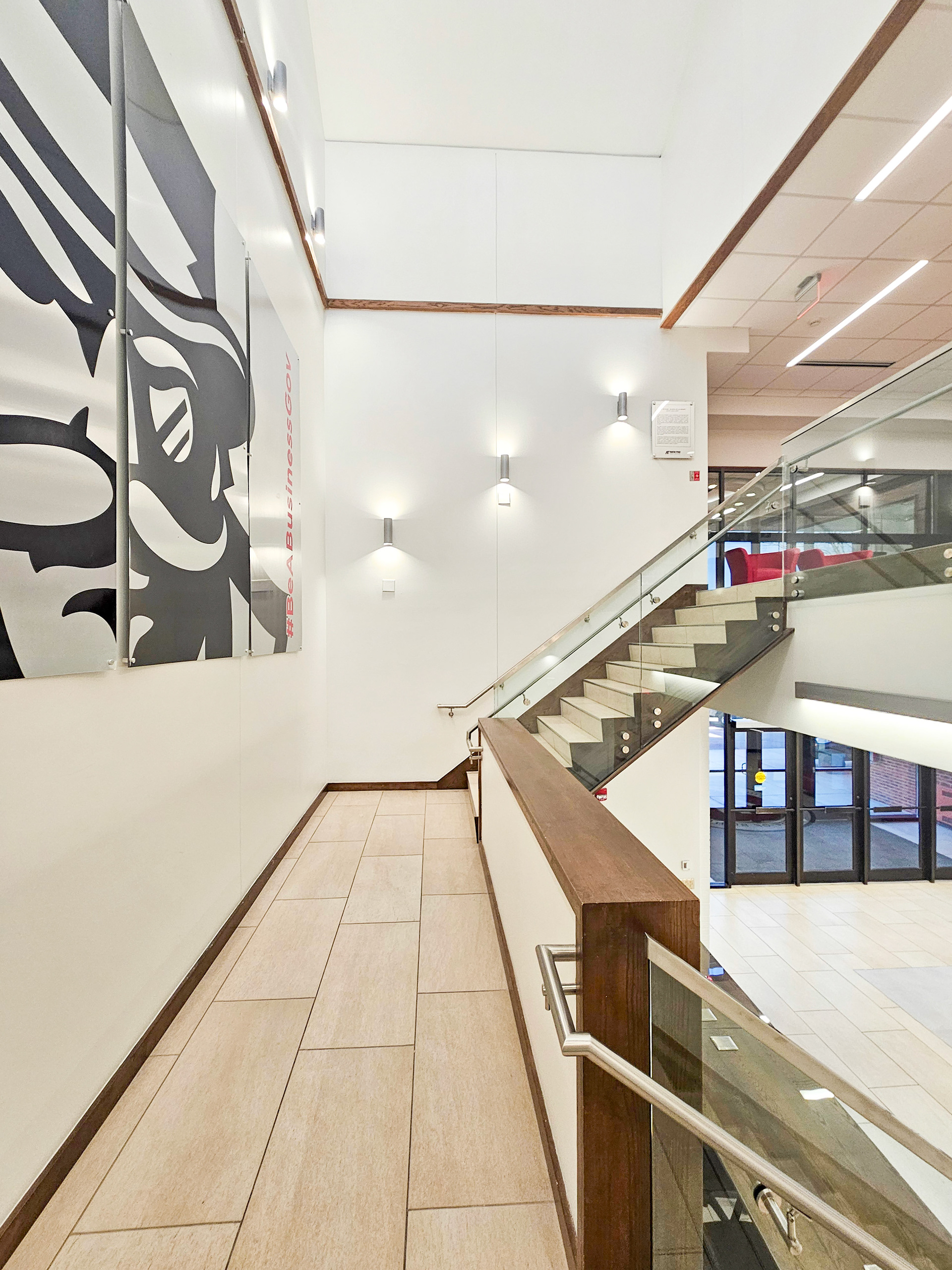
Stair
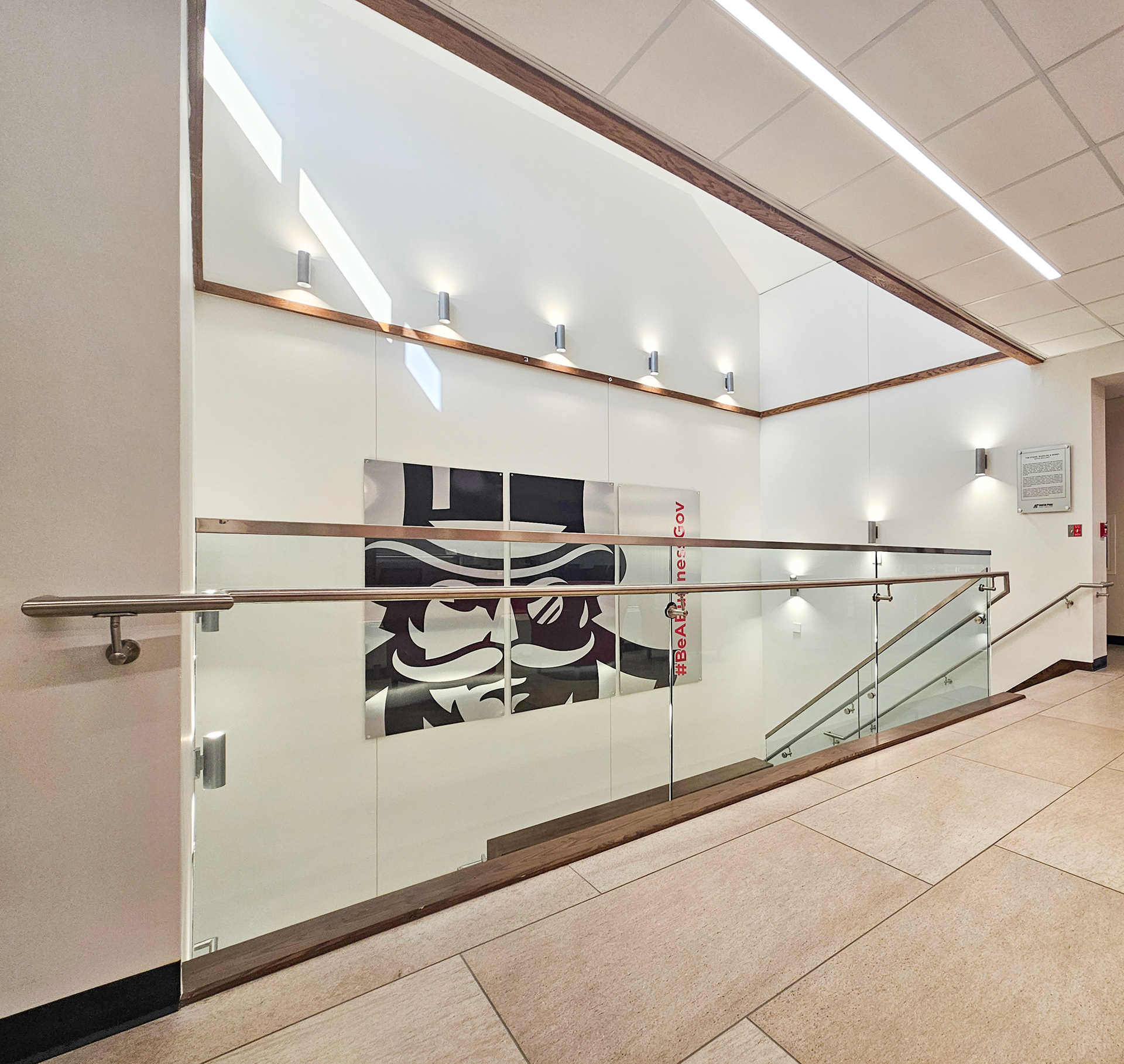
Stair
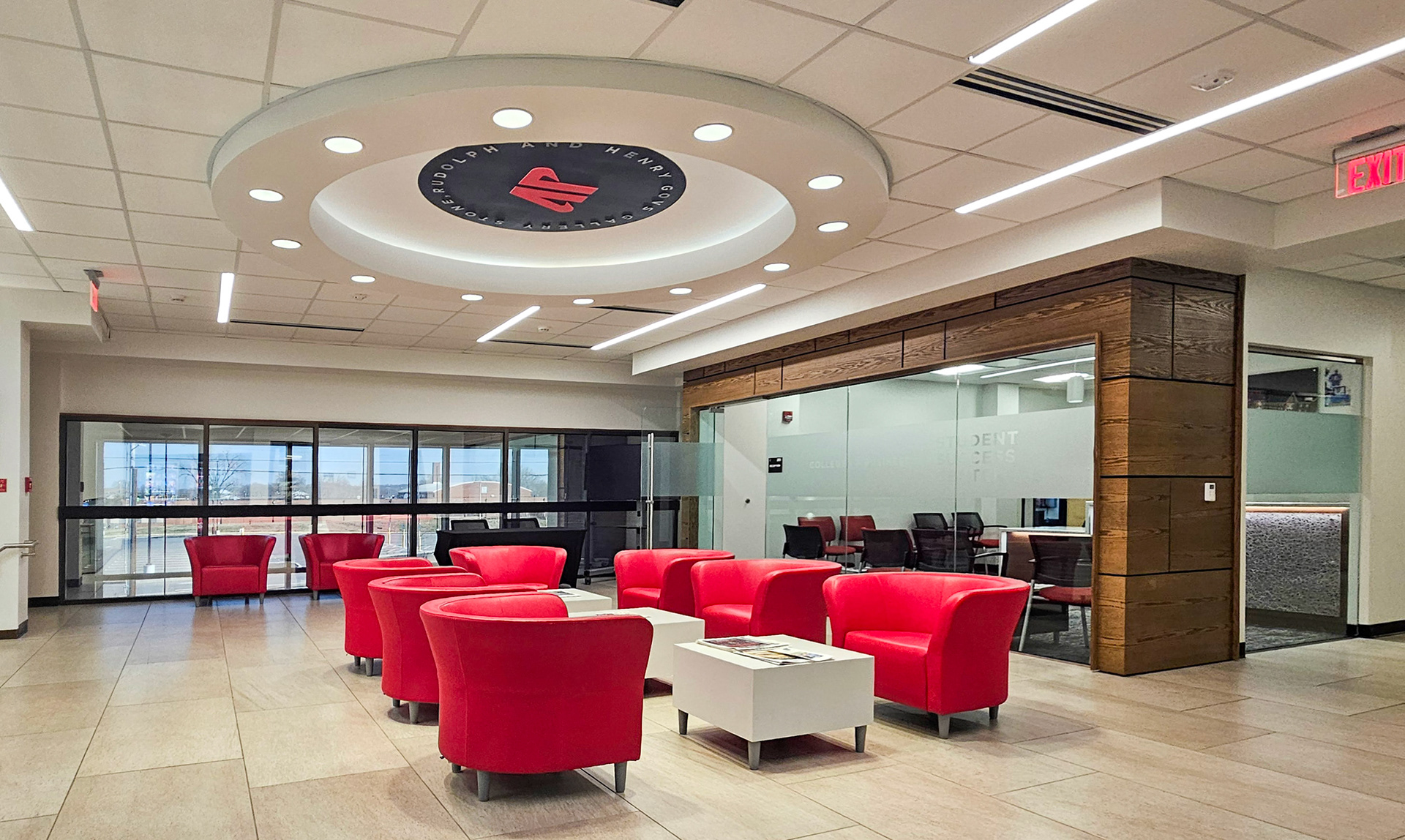
Student Success Center
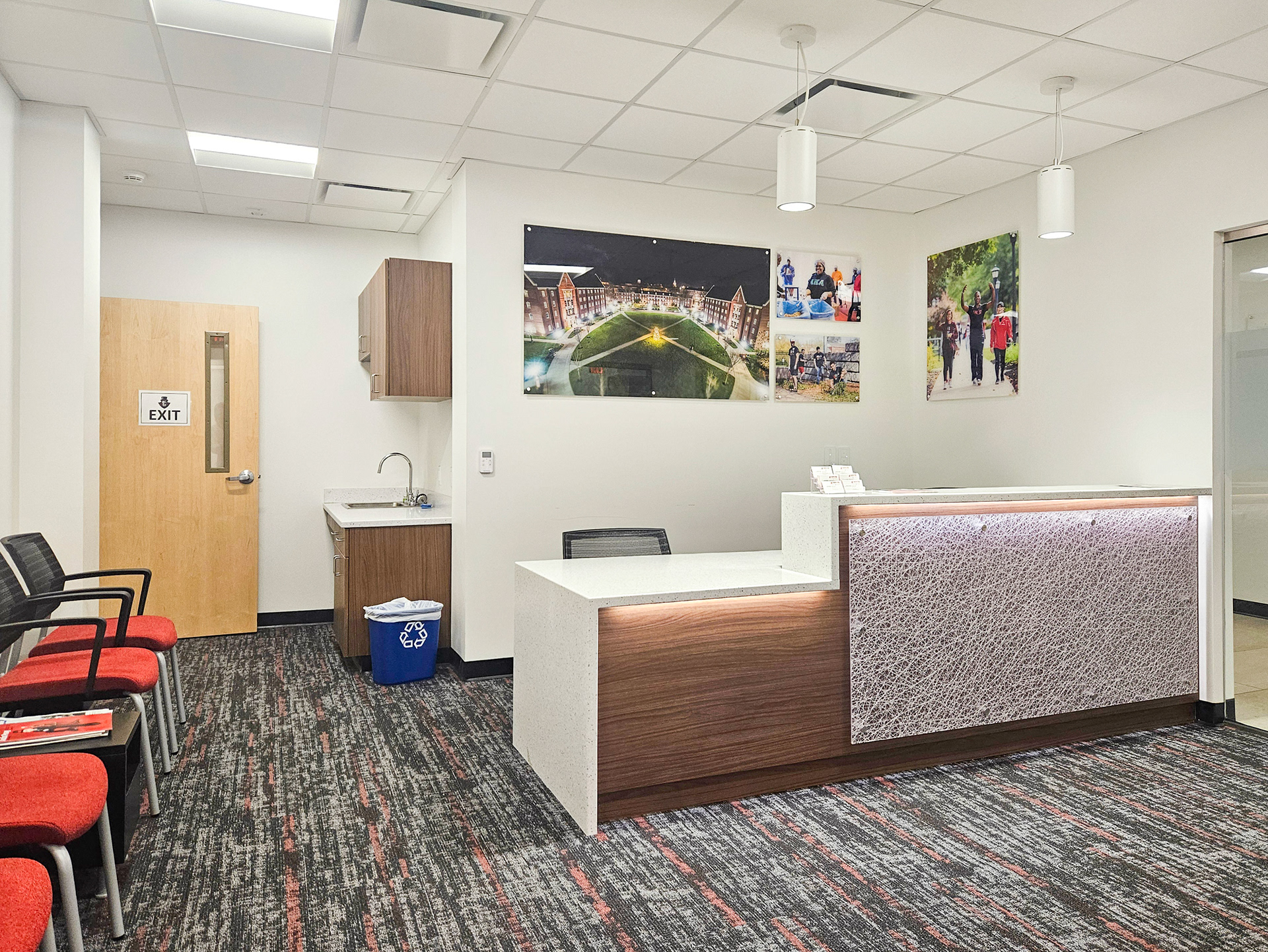
Student Success Center

Office Entry
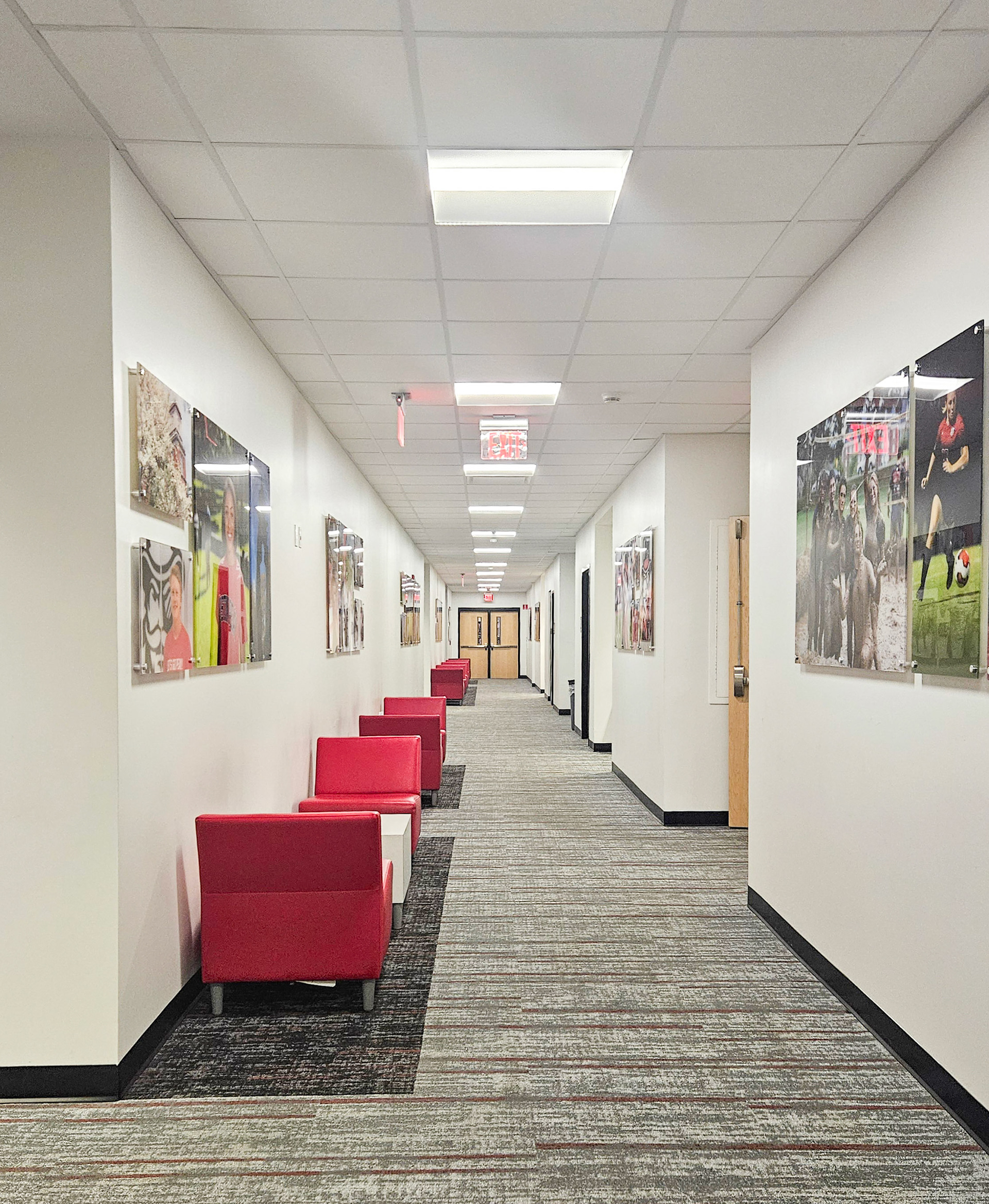
Corridor
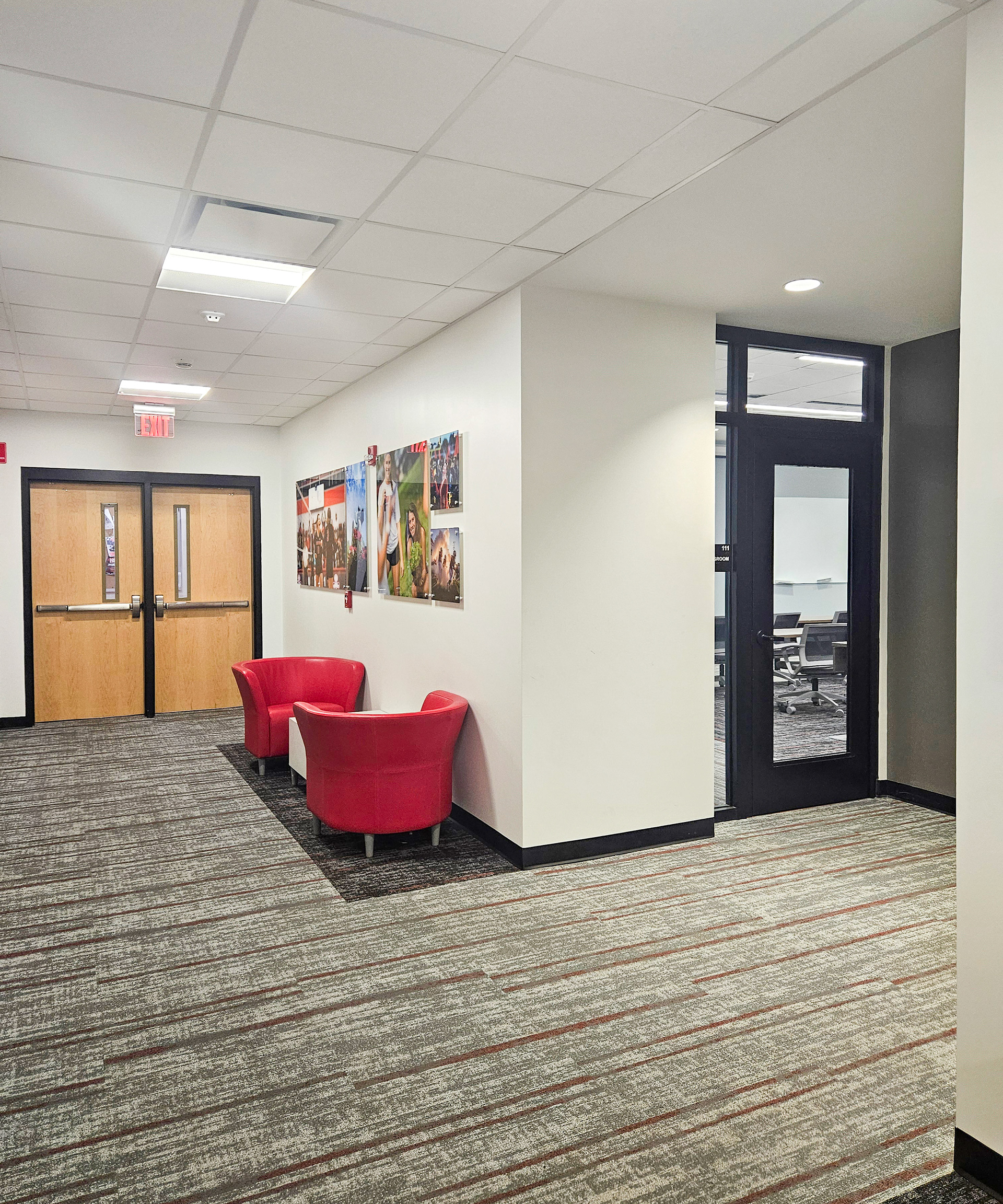
Corridor
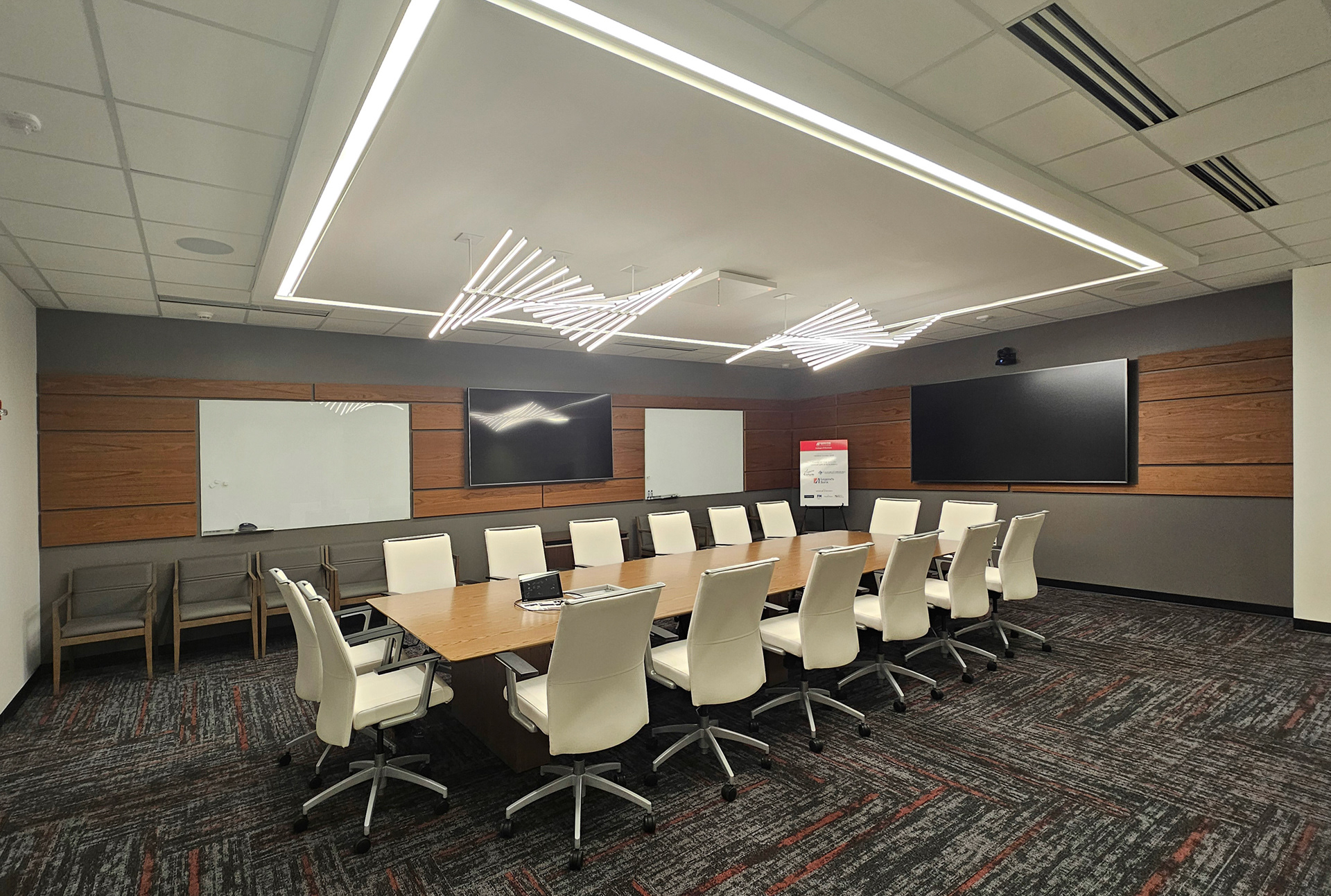
Board Room
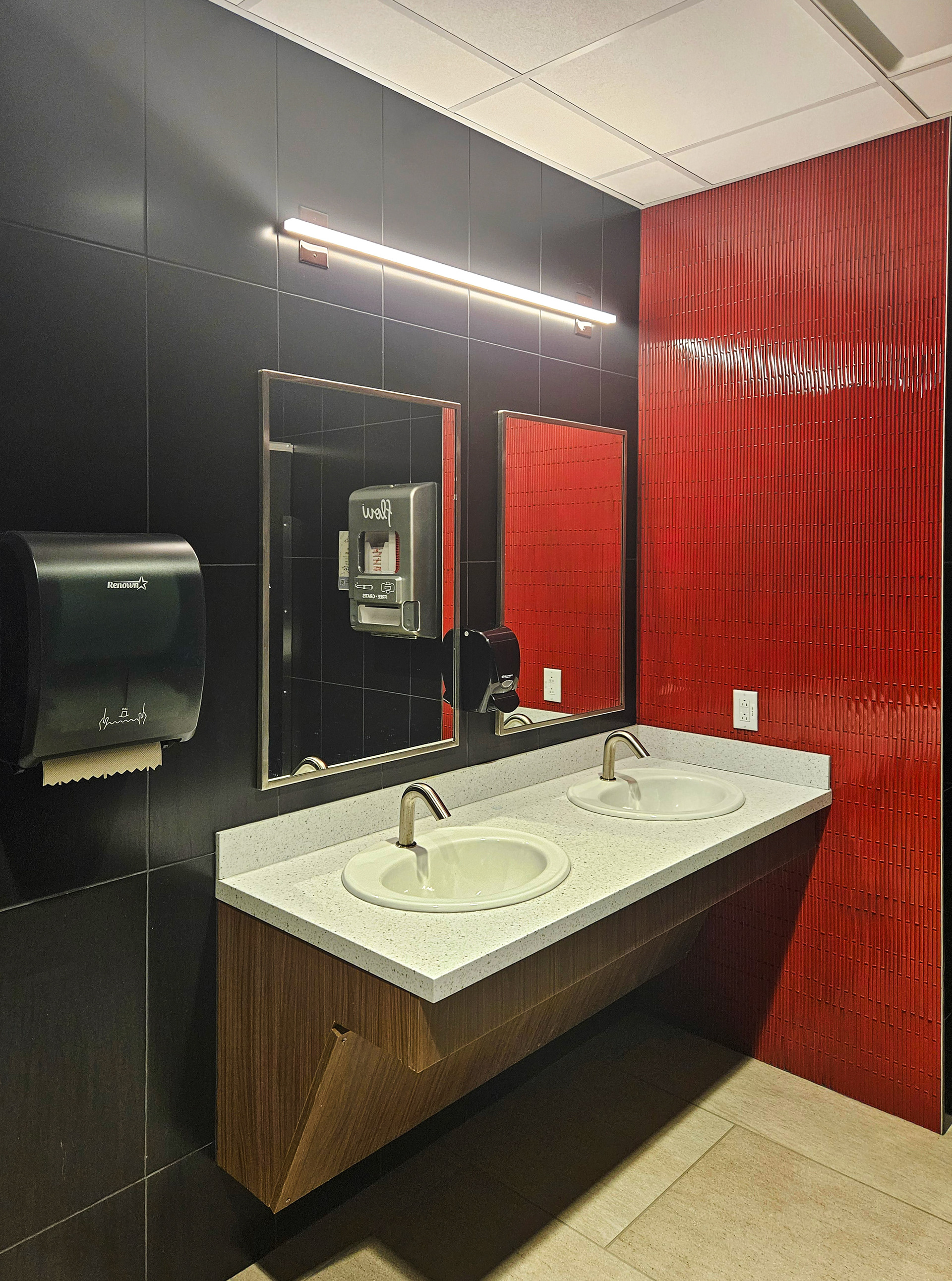
Restroom
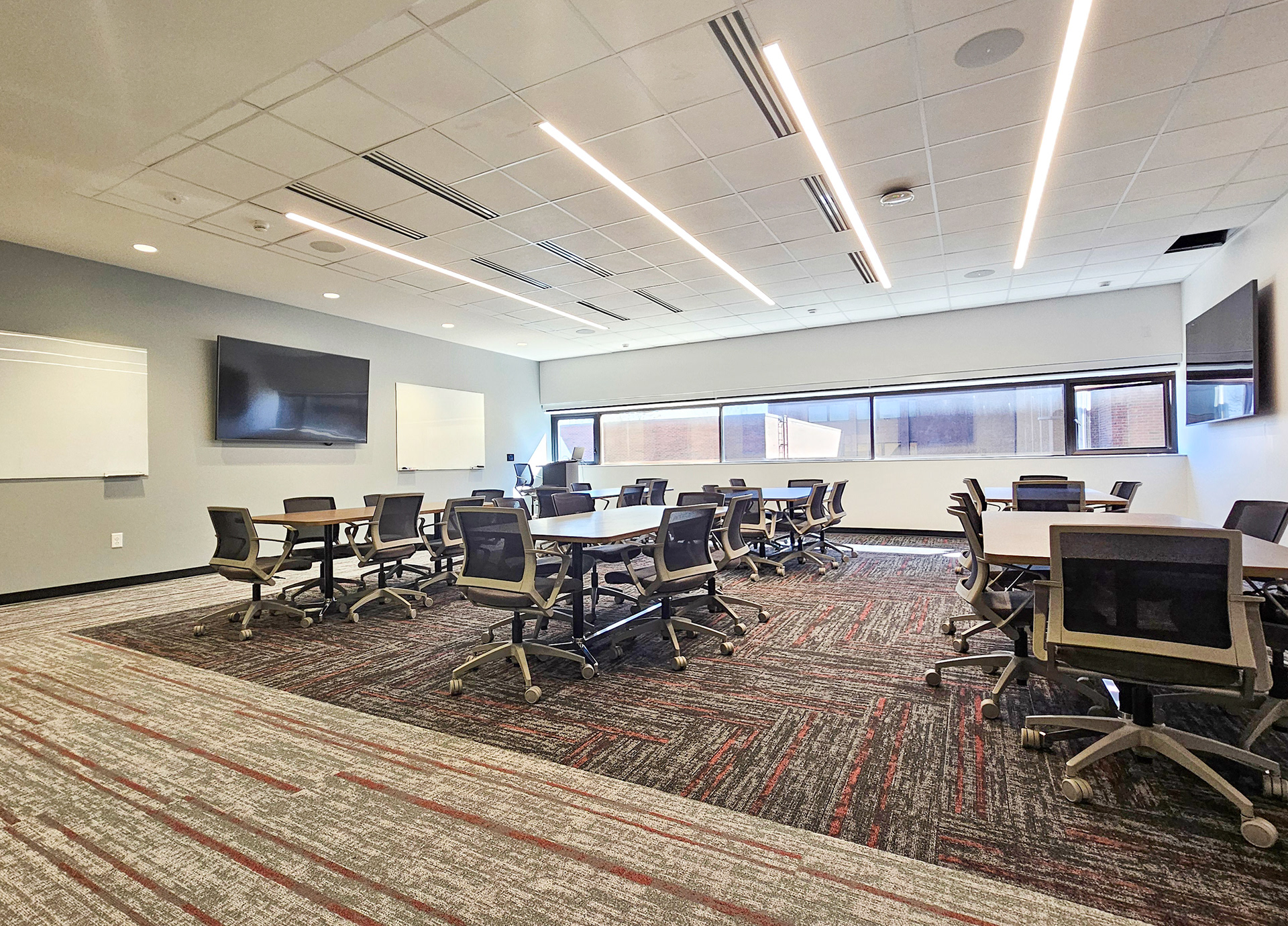
Classroom

Classroom
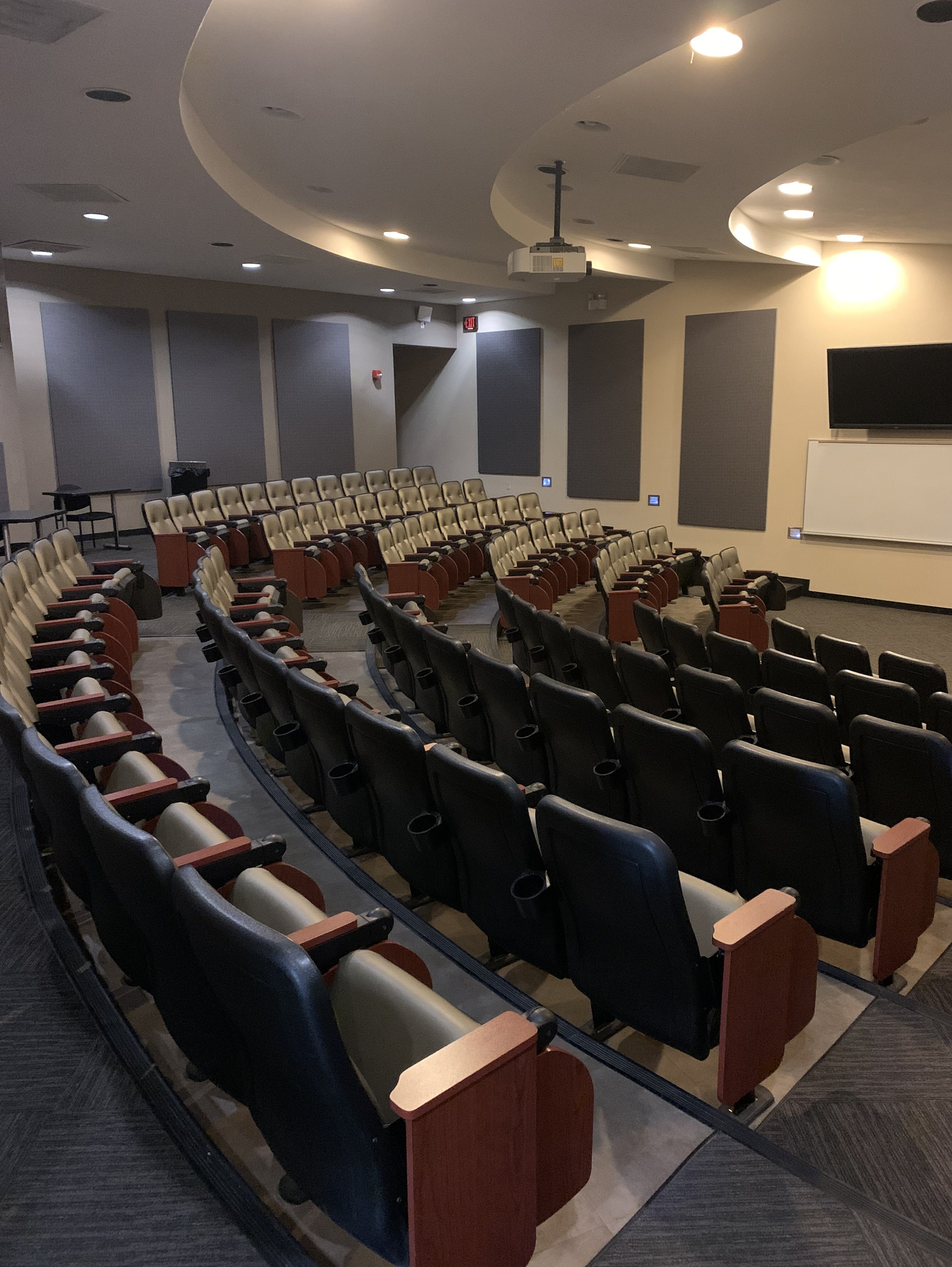
Before: Lecture Hall
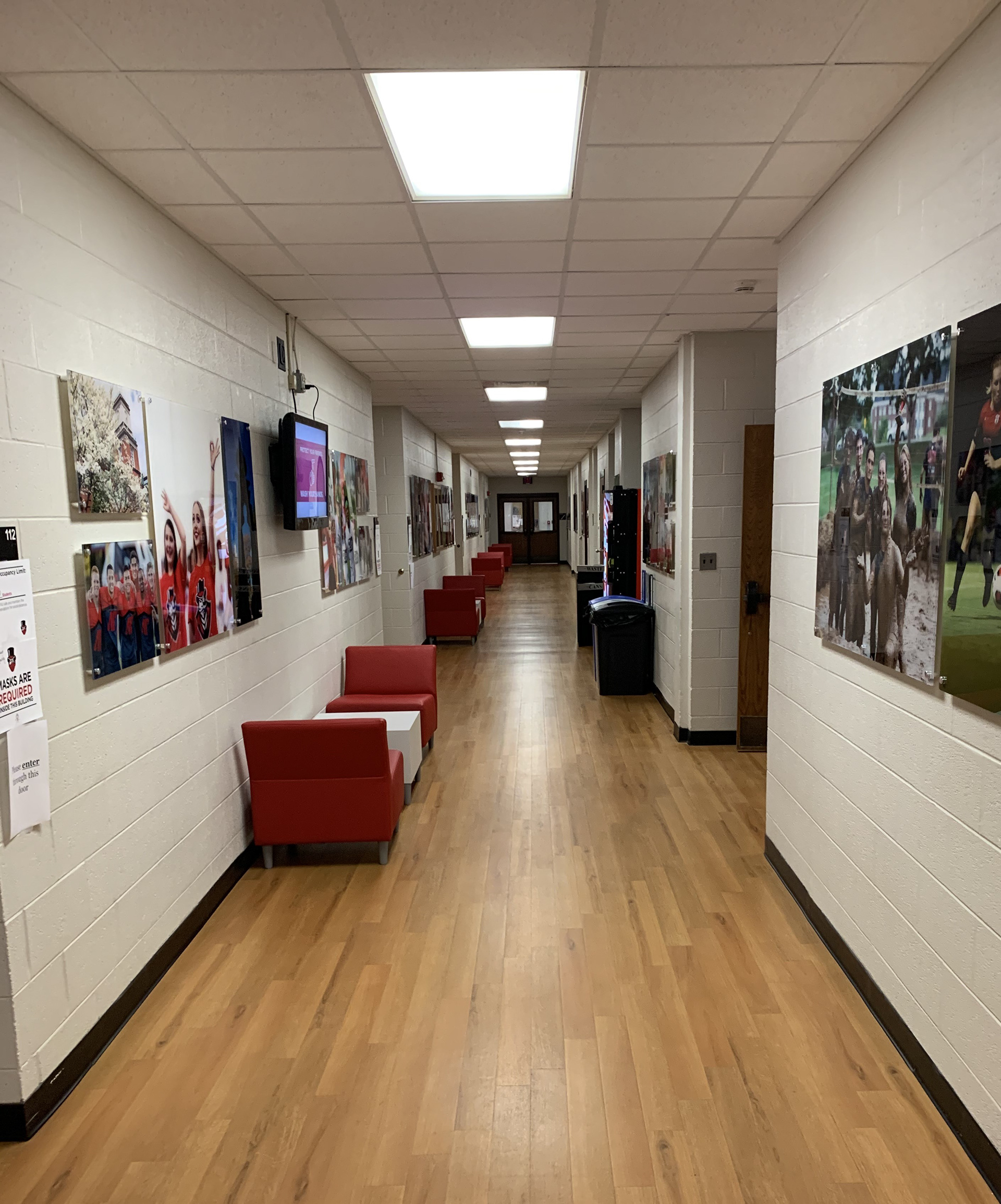
Before: Corridor
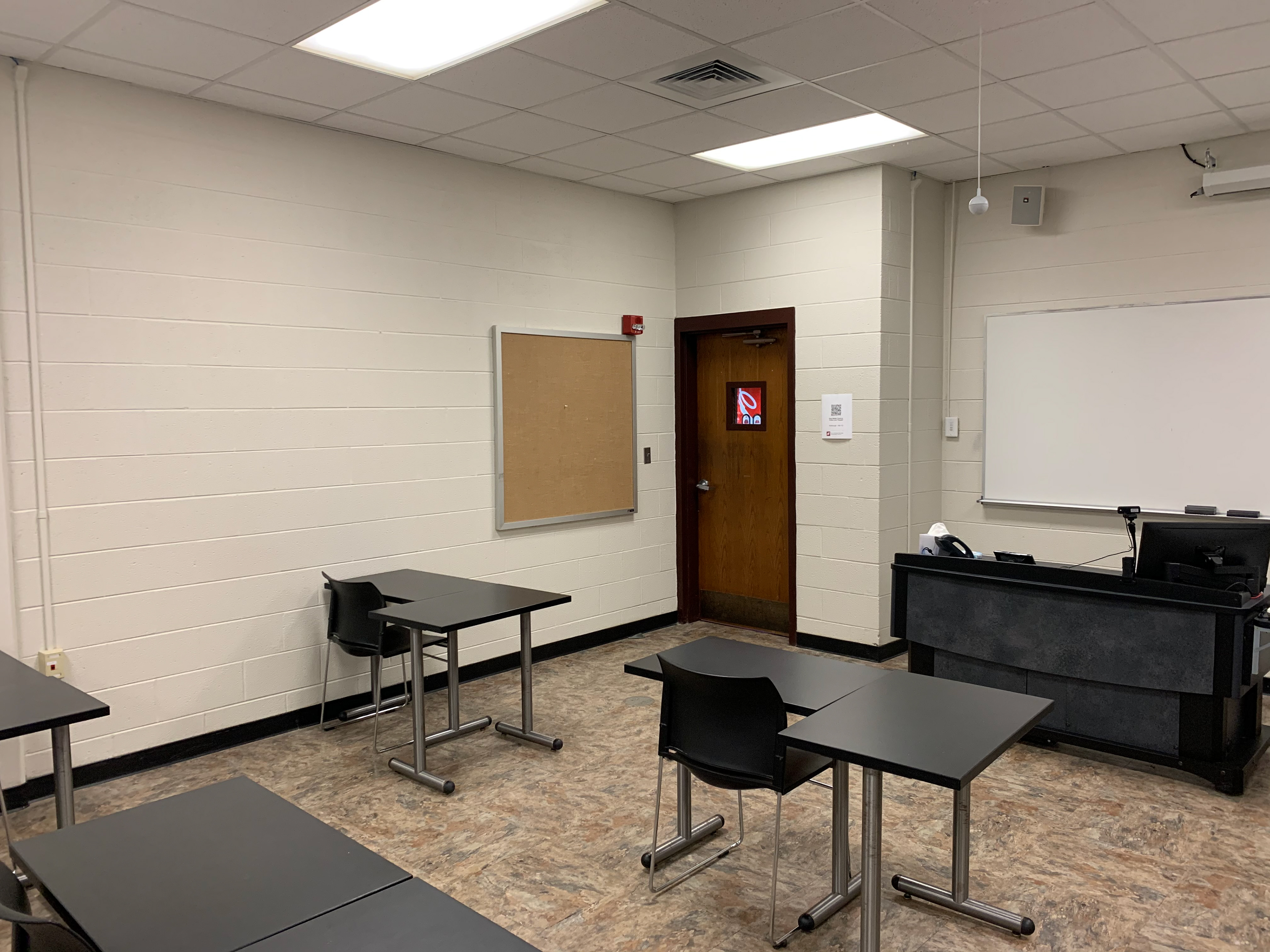
Before: Classroom
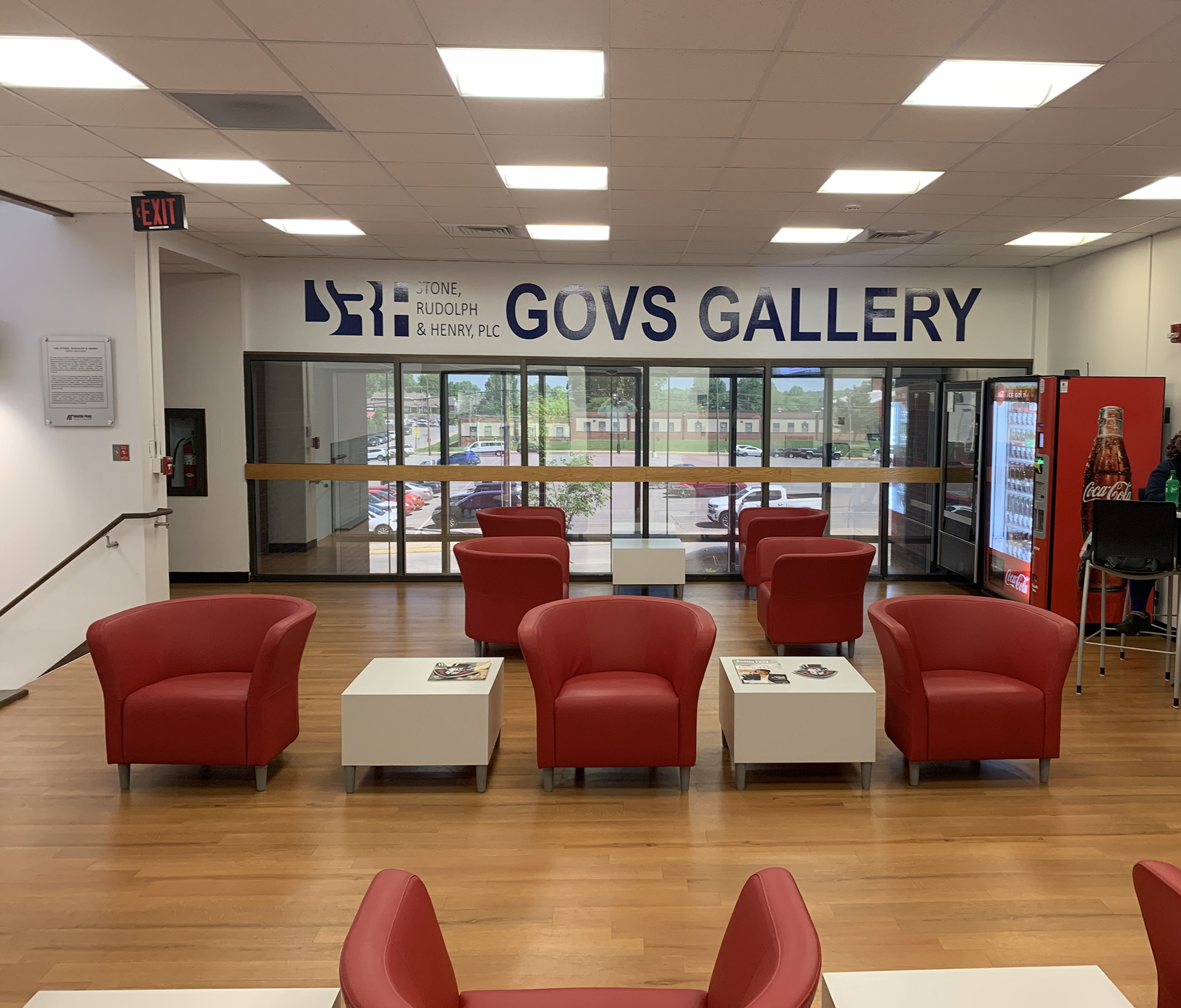
Before: Student Success Center
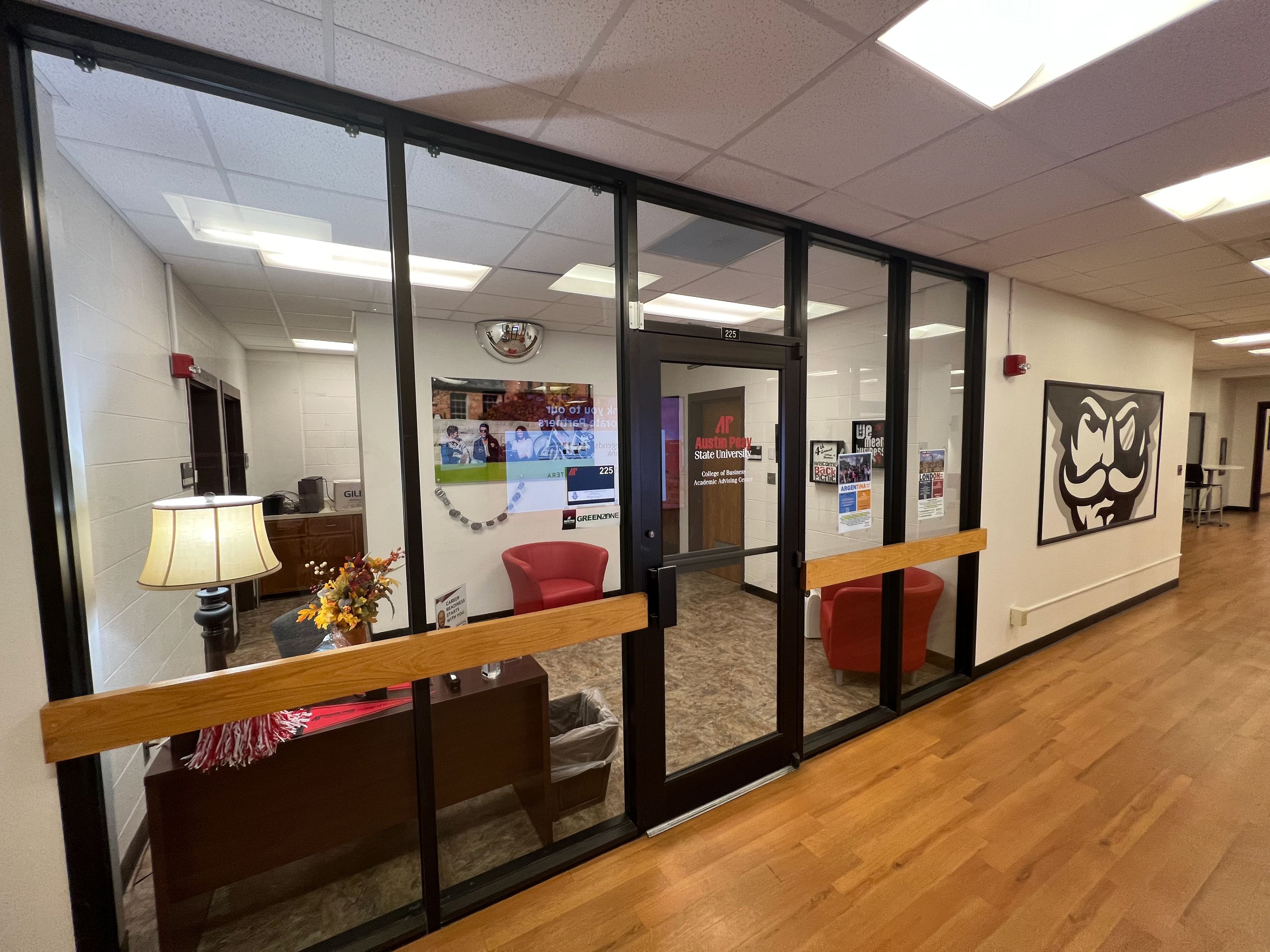
Before: Office Entry
Renovation of APSU Kimbrough Building for the College of Business. The original building, which was also designed by RJA, was constructed in 1982. Although it was on the cutting edge of design at the time, after 40 years it was in need of some updates. The renovation included an addition to provide indoor accessibility to the lower level of the Lecture Hall, finish & technology updates to 7 classrooms, multiple office spaces, Lecture Hall and restrooms, expansion of the Student Success Center, and the conversion of two classrooms into the Dean's Suite and Board Room. The work was successfully completed in 2024 just in time to begin the new school year in a fresh space.
CONSULTANTS
TTL: Civil Engineering / K&S: Structural
Smith Seckman Reid (SSR): Mechanical, Plumbing, Electrical, Fire Protection & Technology
GENERAL CONTRACTOR
Bulley & Andrews Rock City