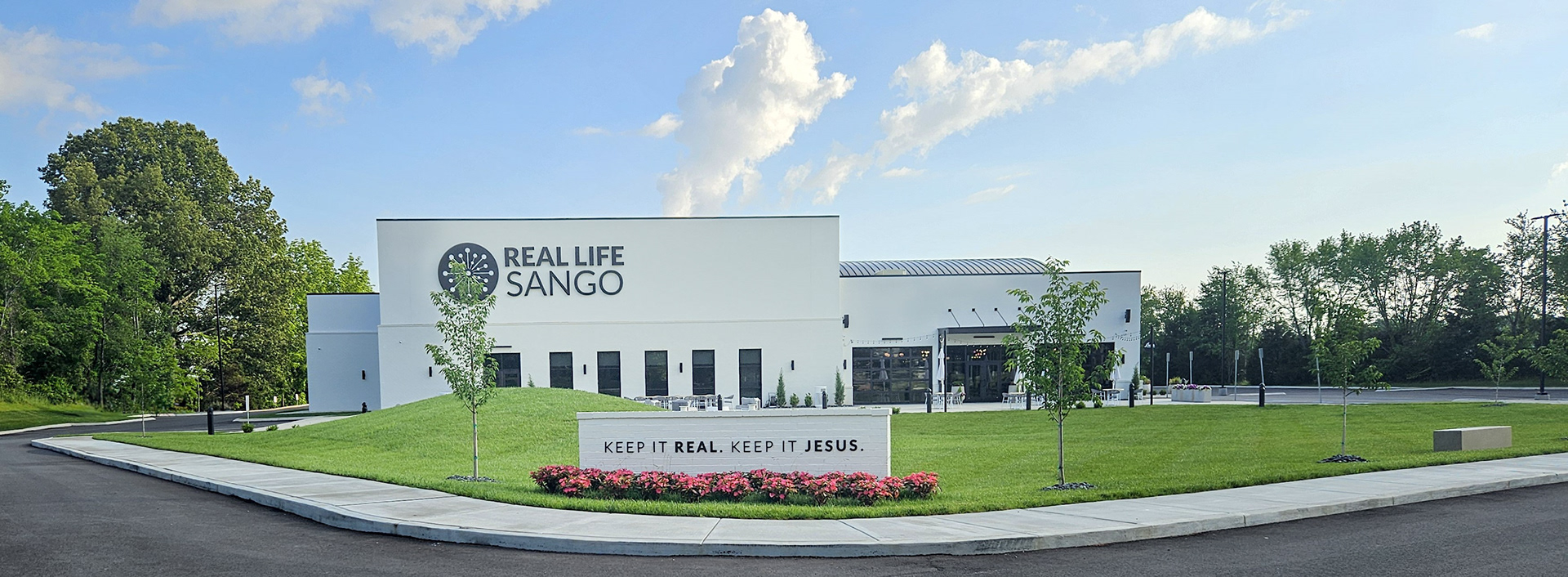
Exterior
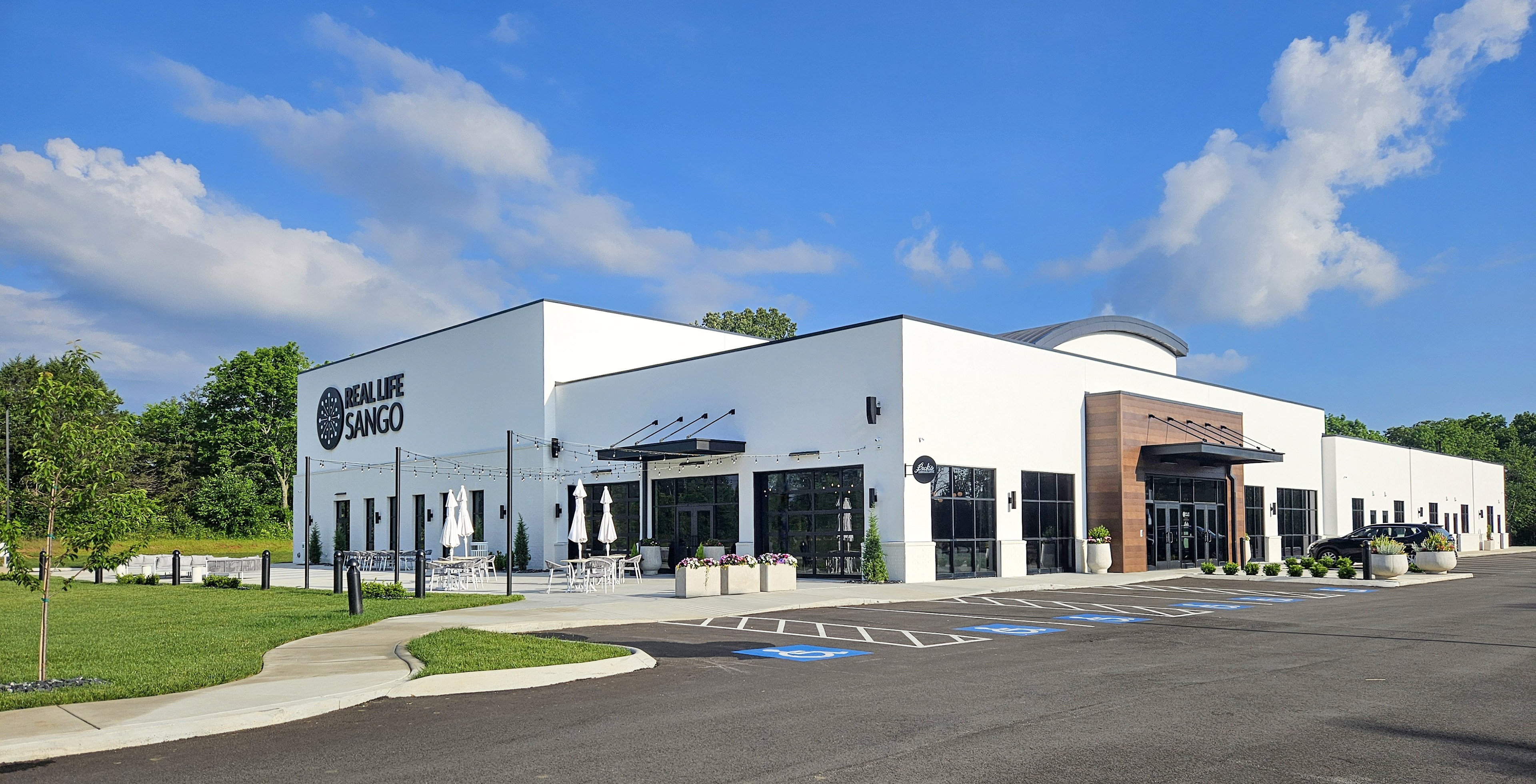
Exterior
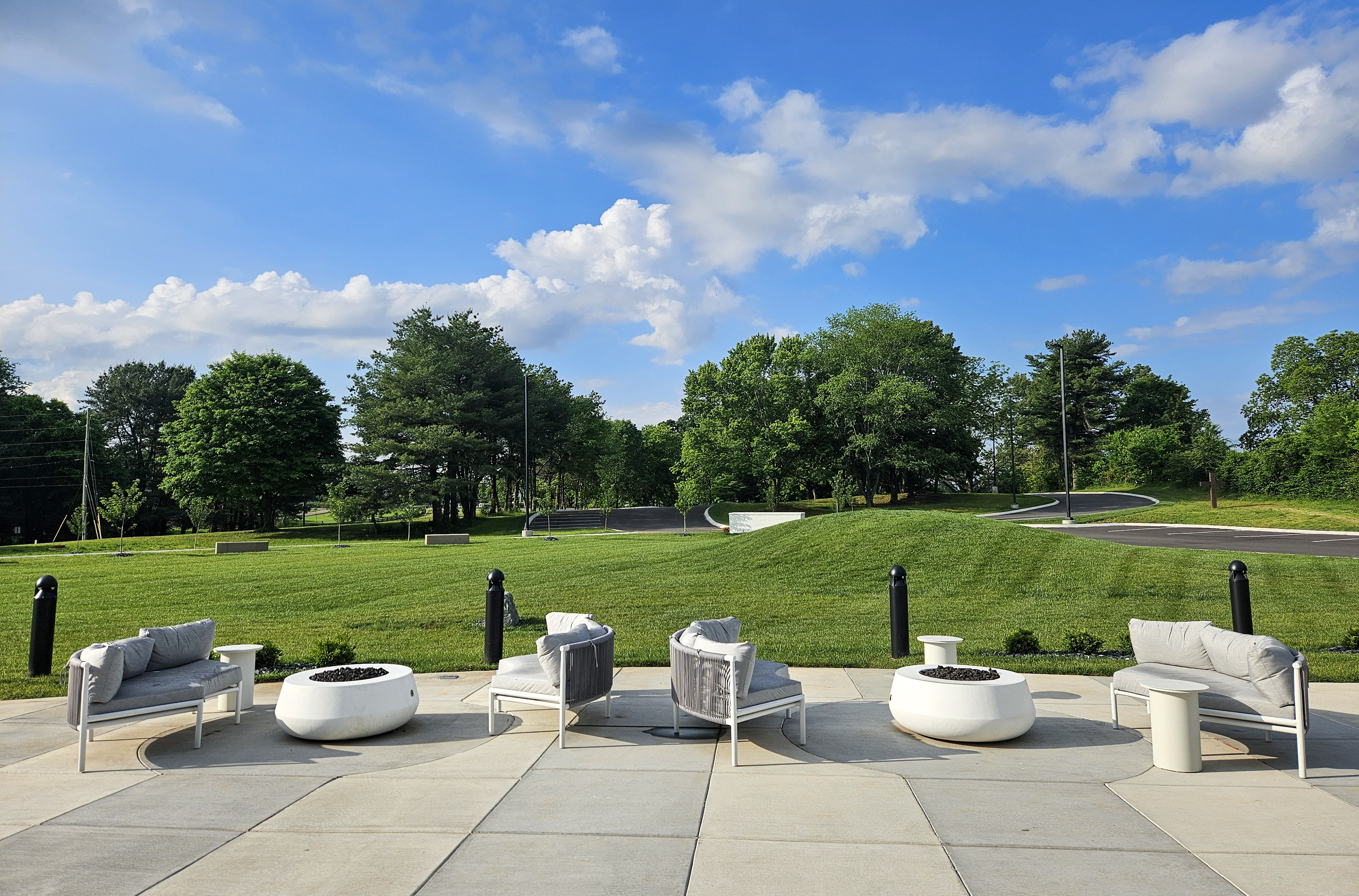
Cafe Patio
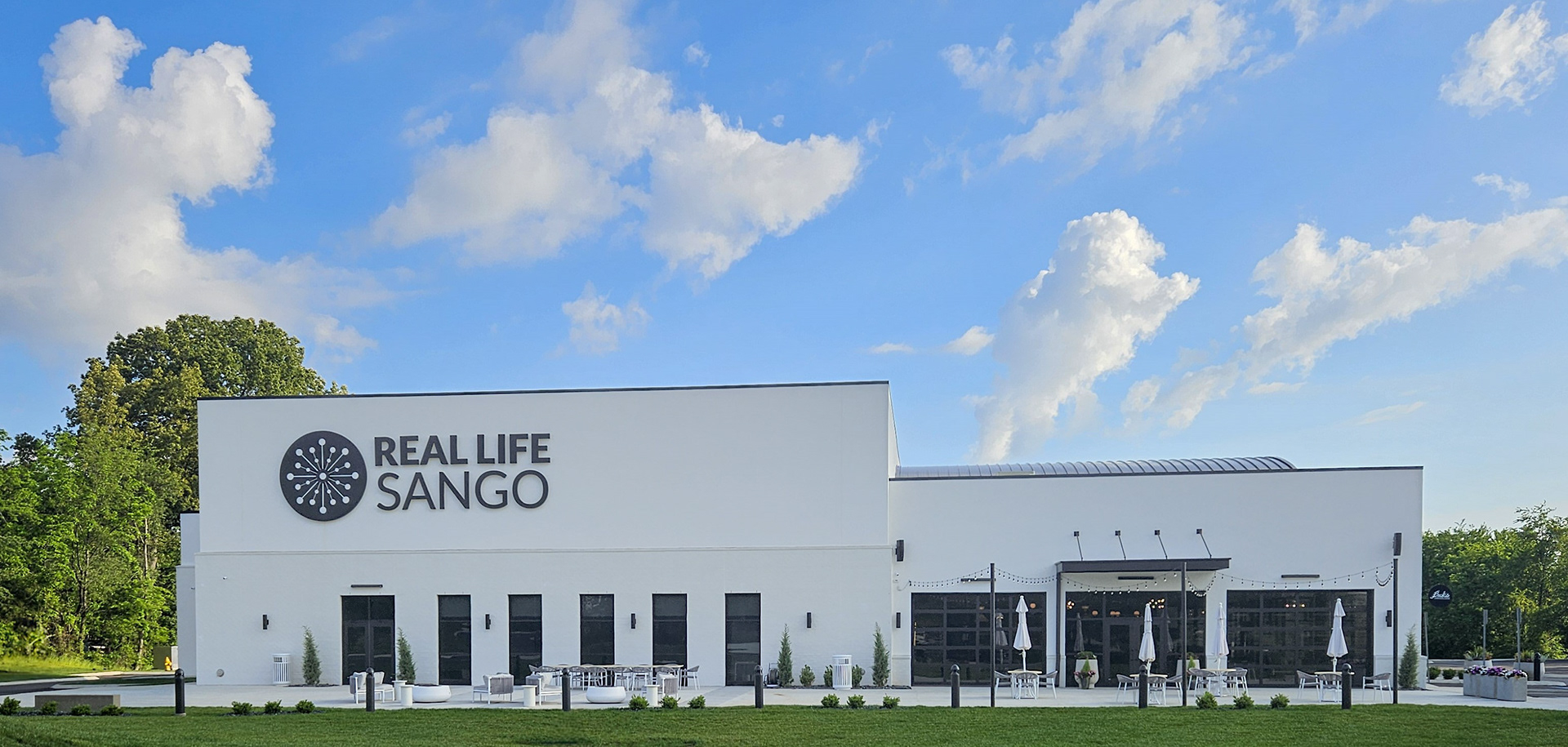
Exterior
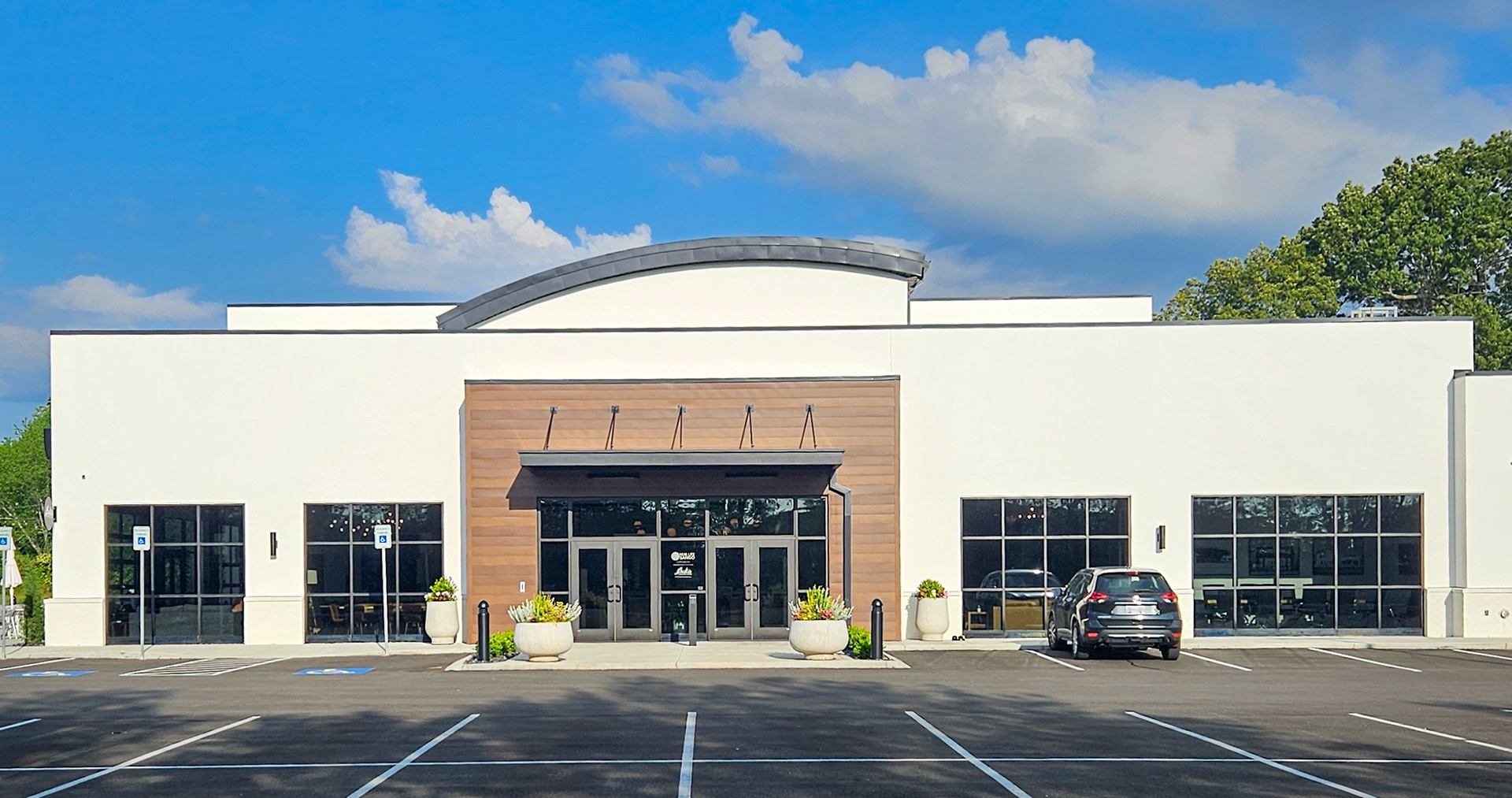
Main Entrance
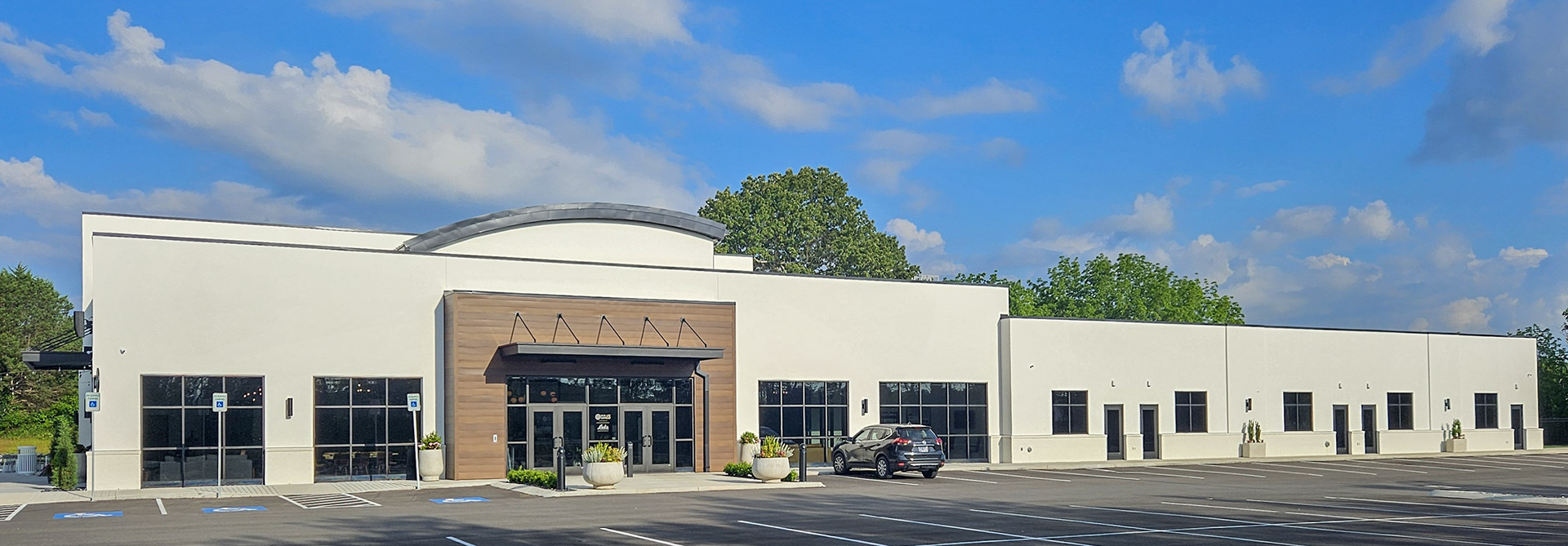
Exterior
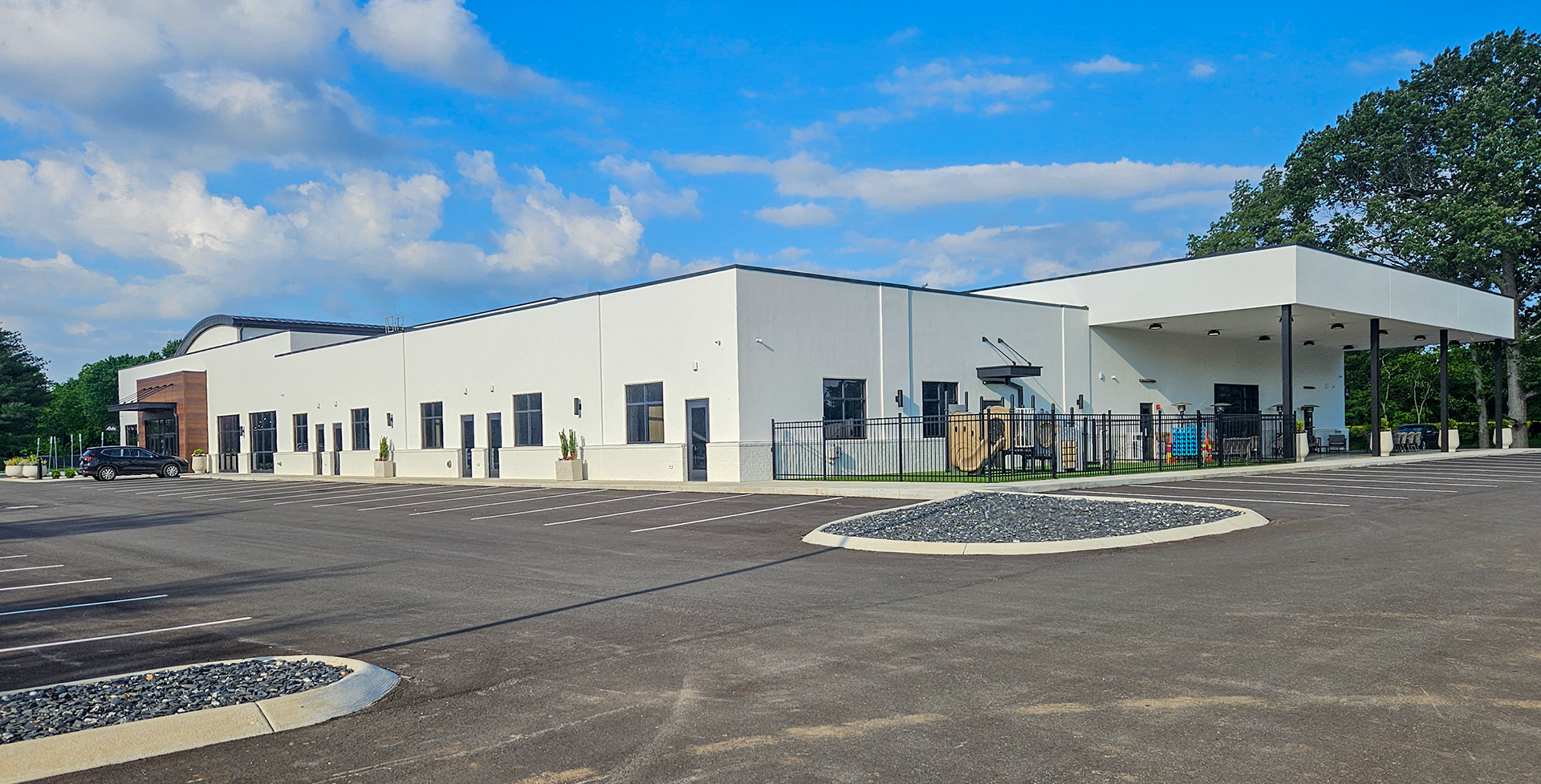
Playground & Covered Patio
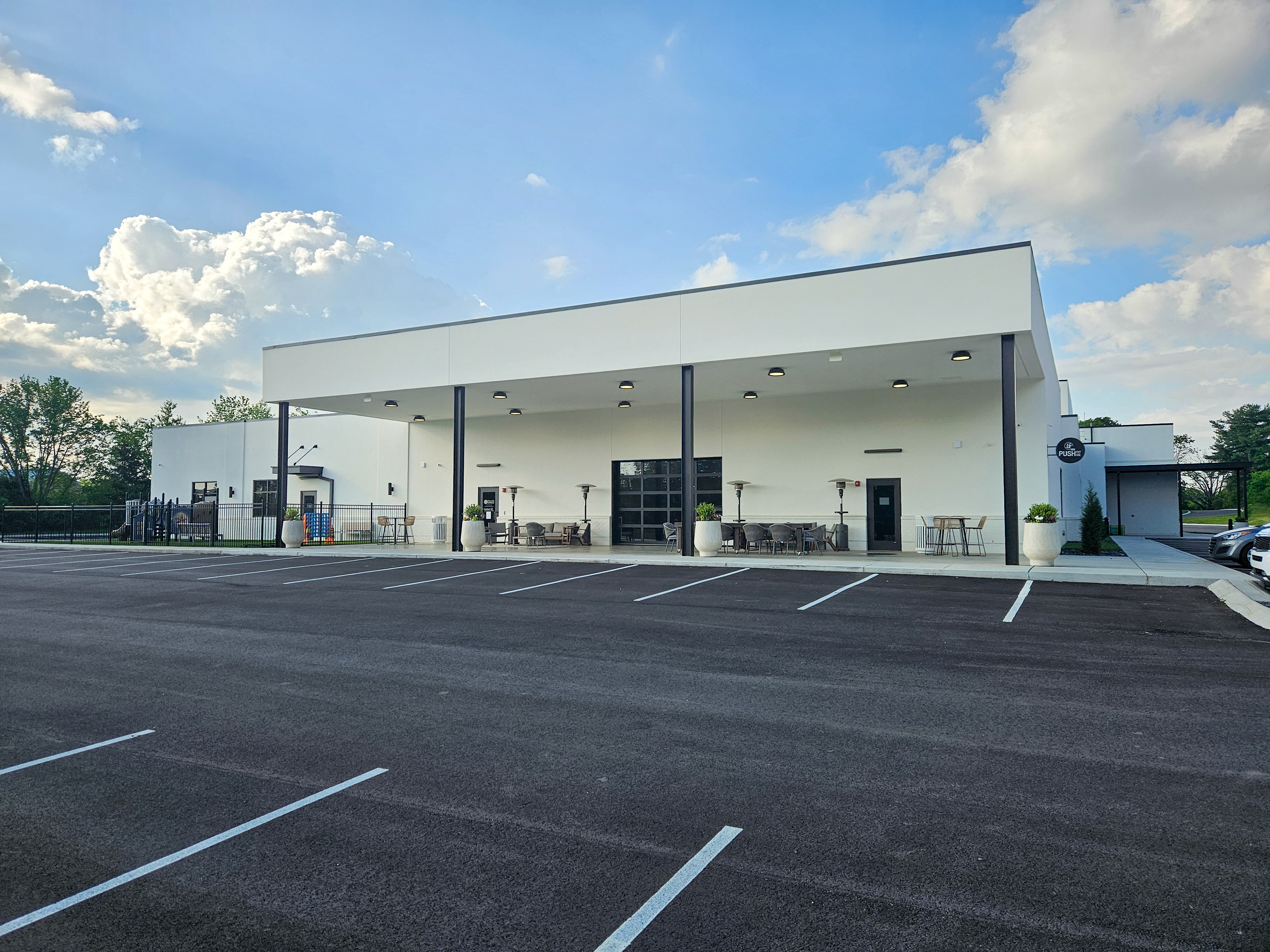
Playground & Covered Patio
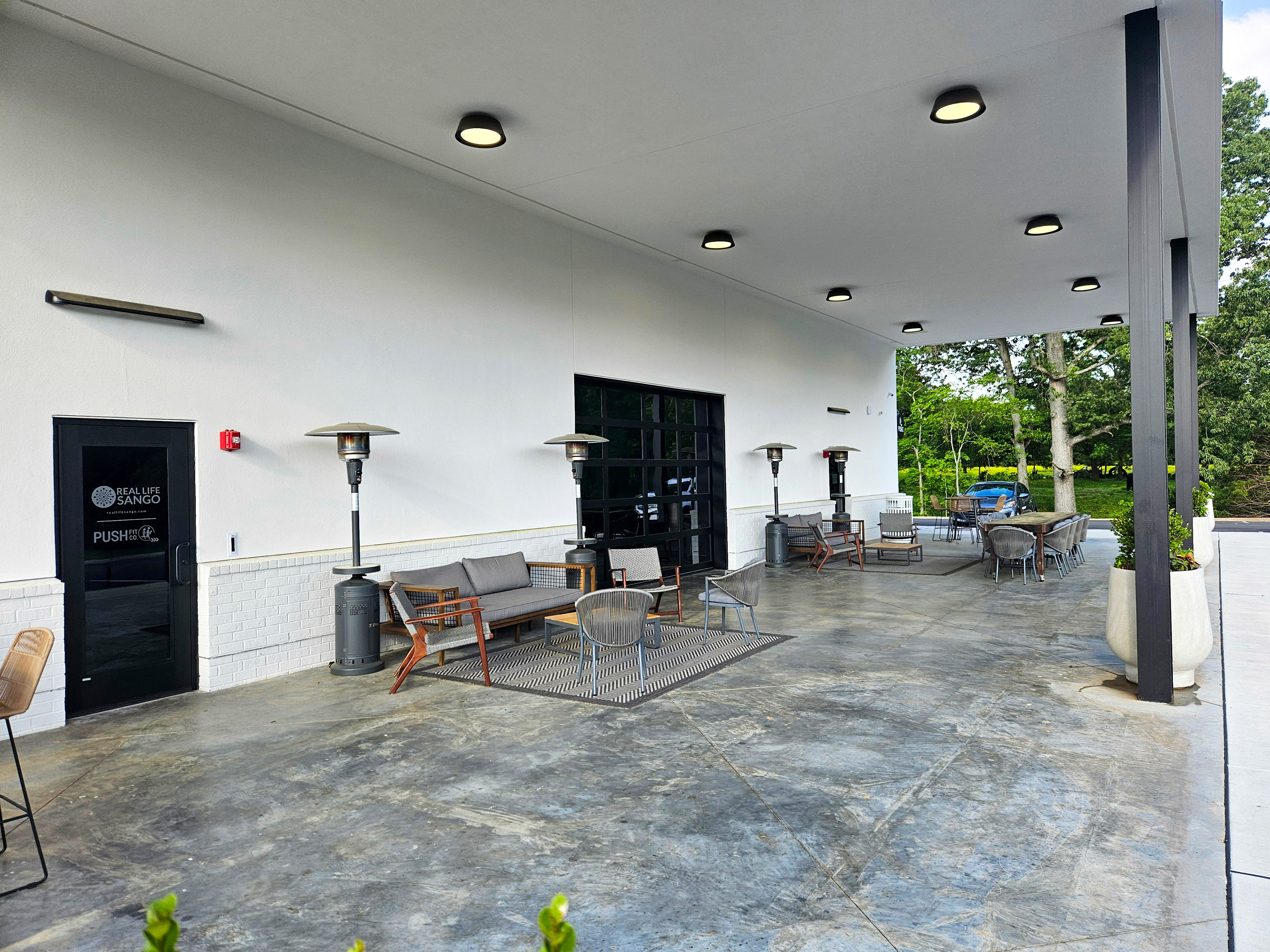
Covered Patio
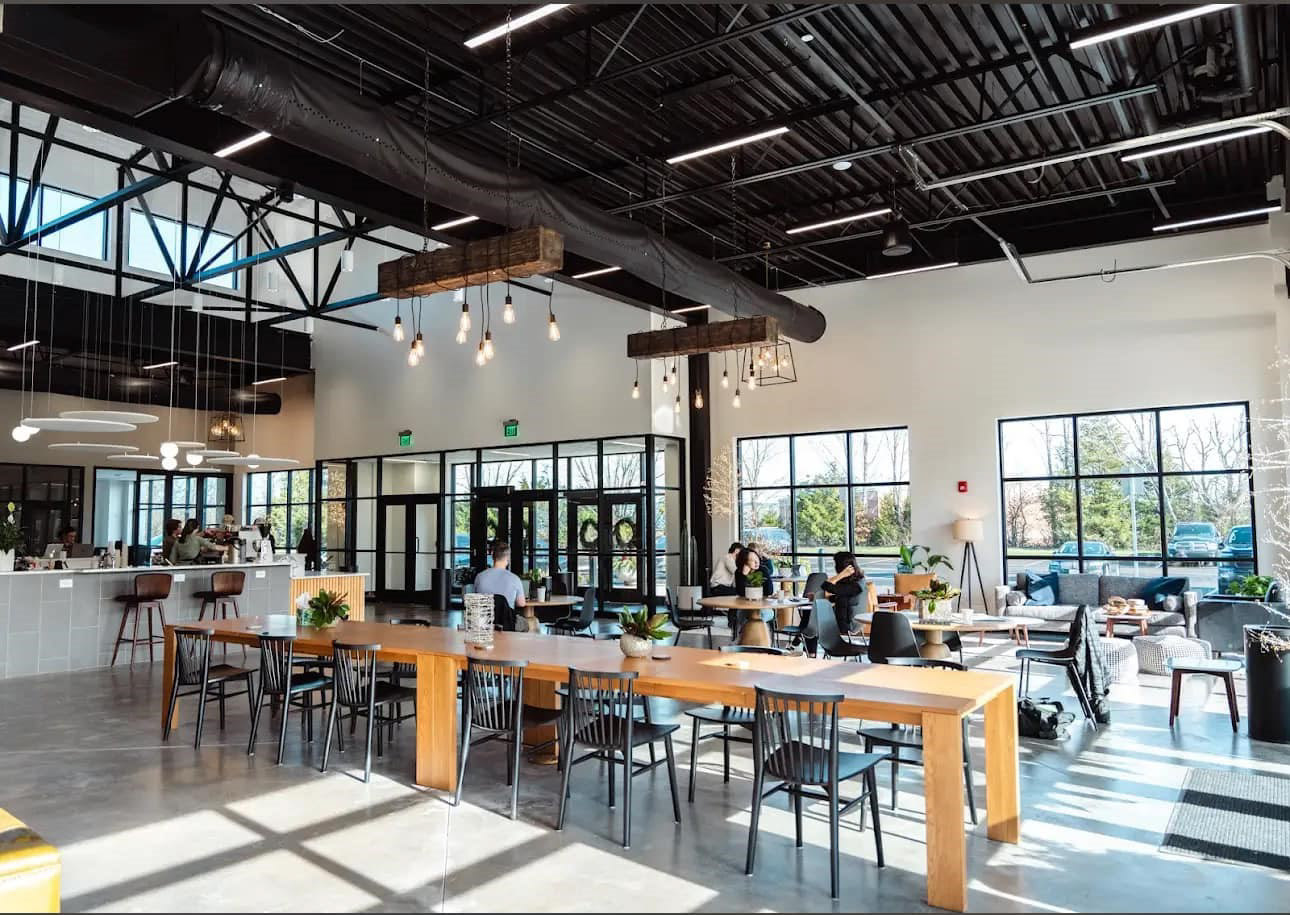
Cafe
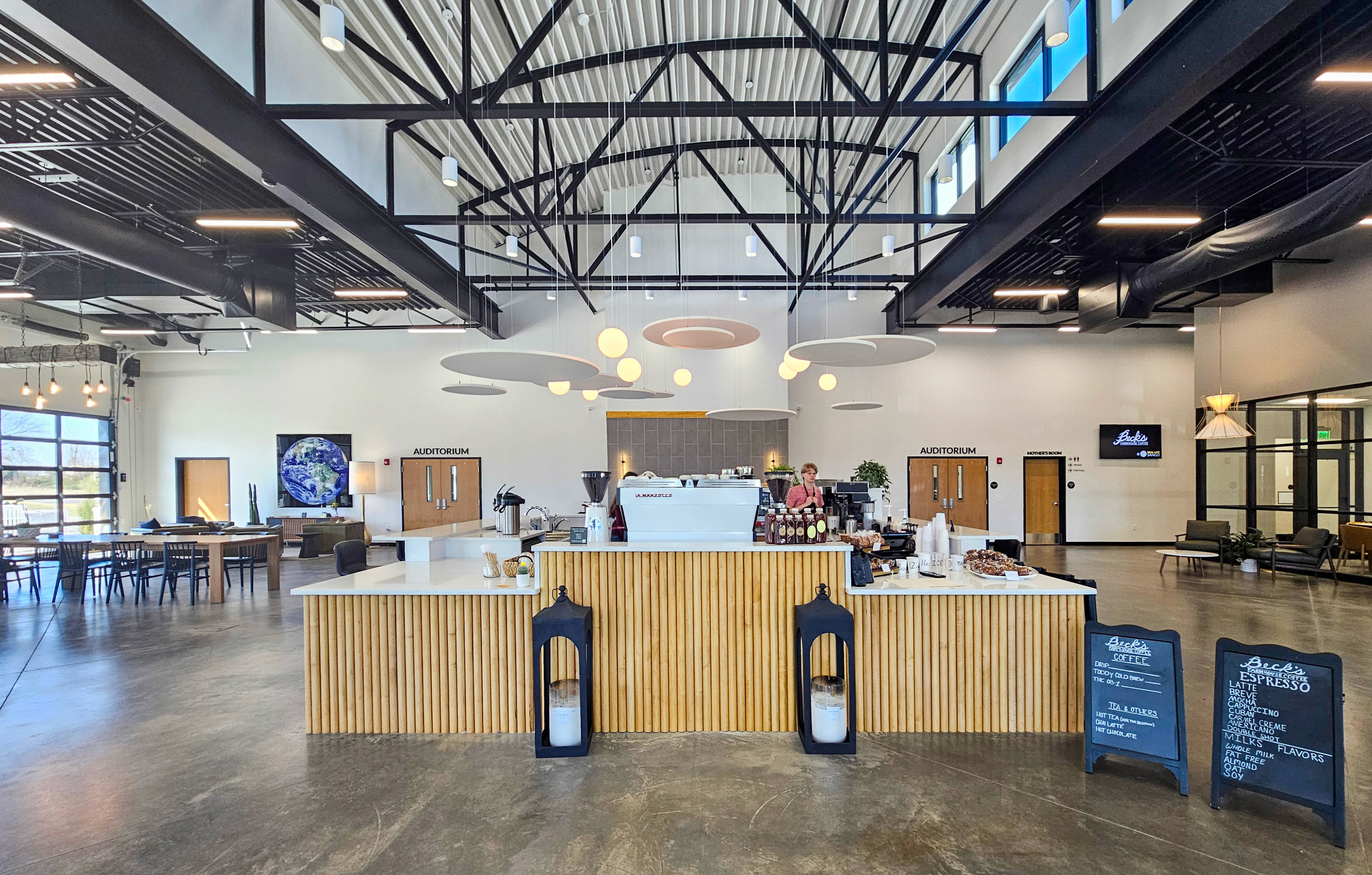
Cafe
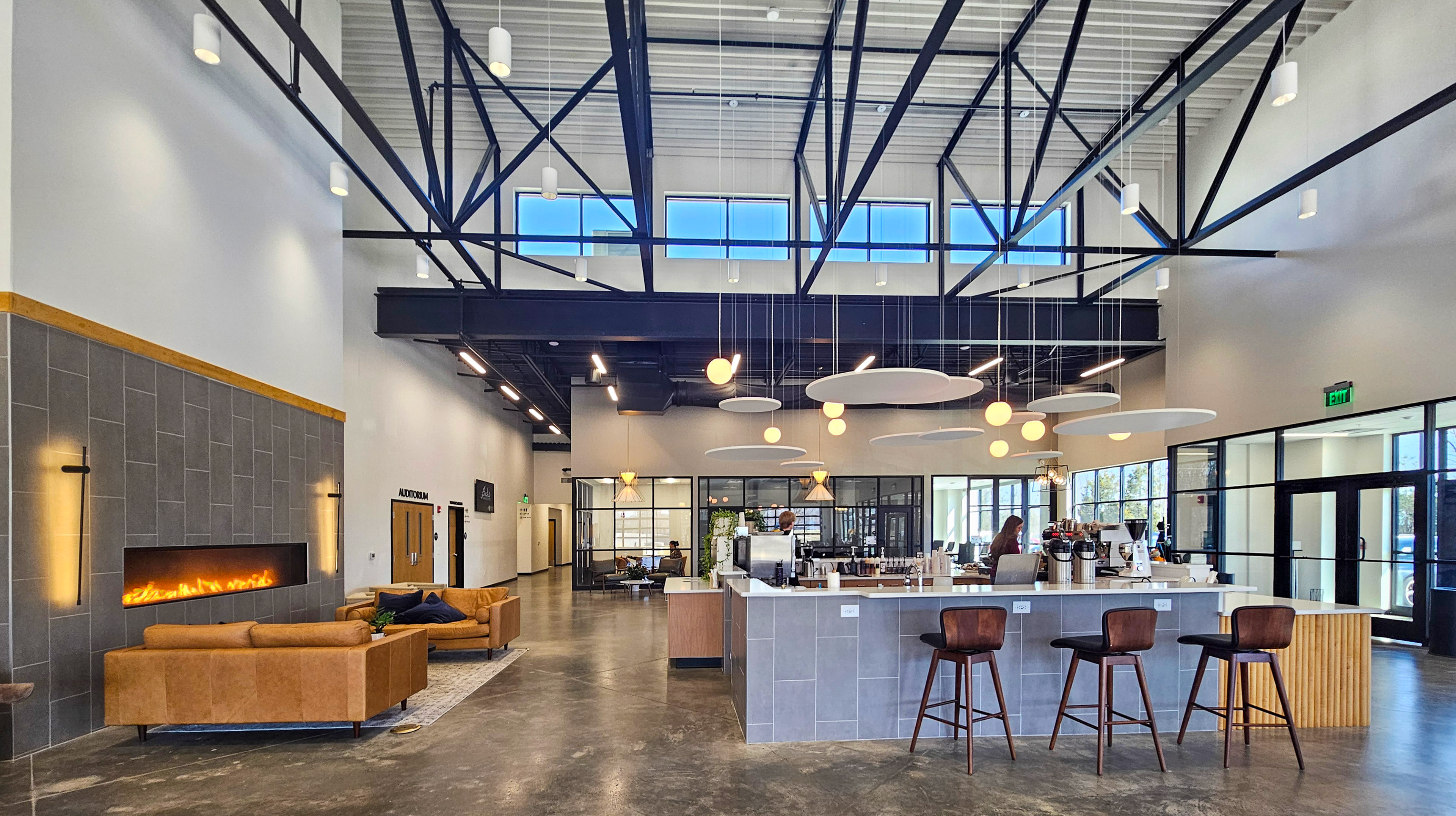
Cafe
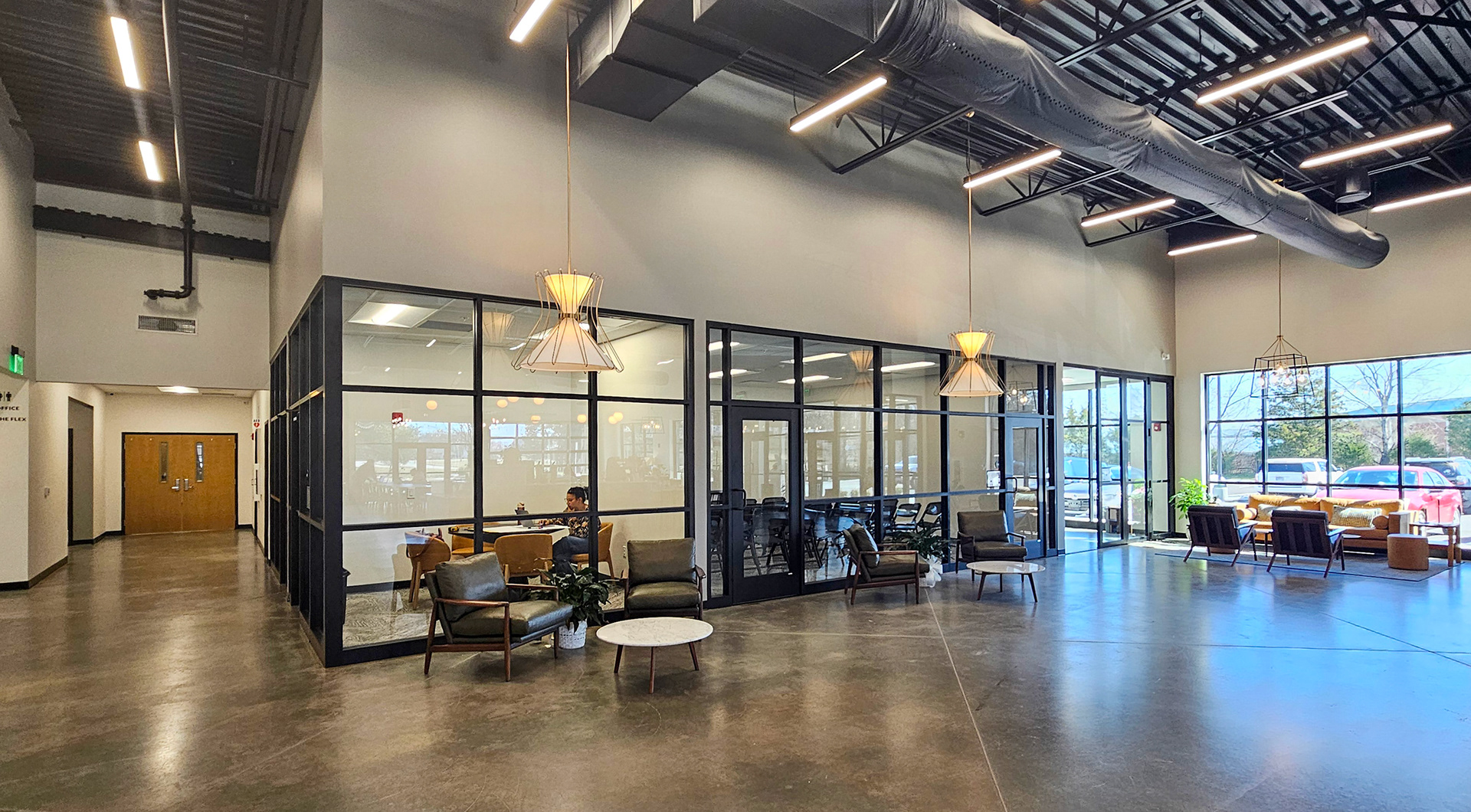
Collaboration Spaces
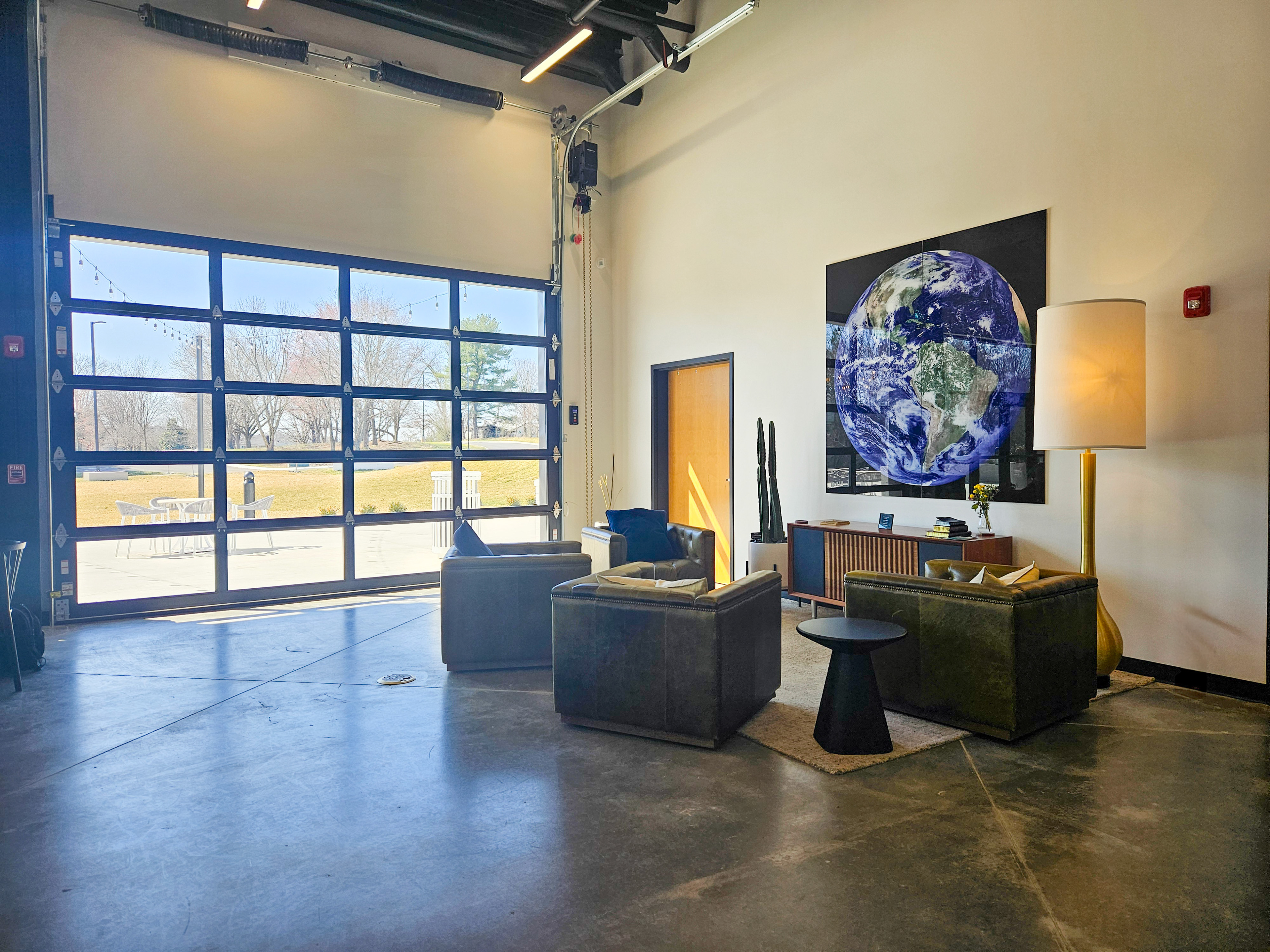
Sitting Area
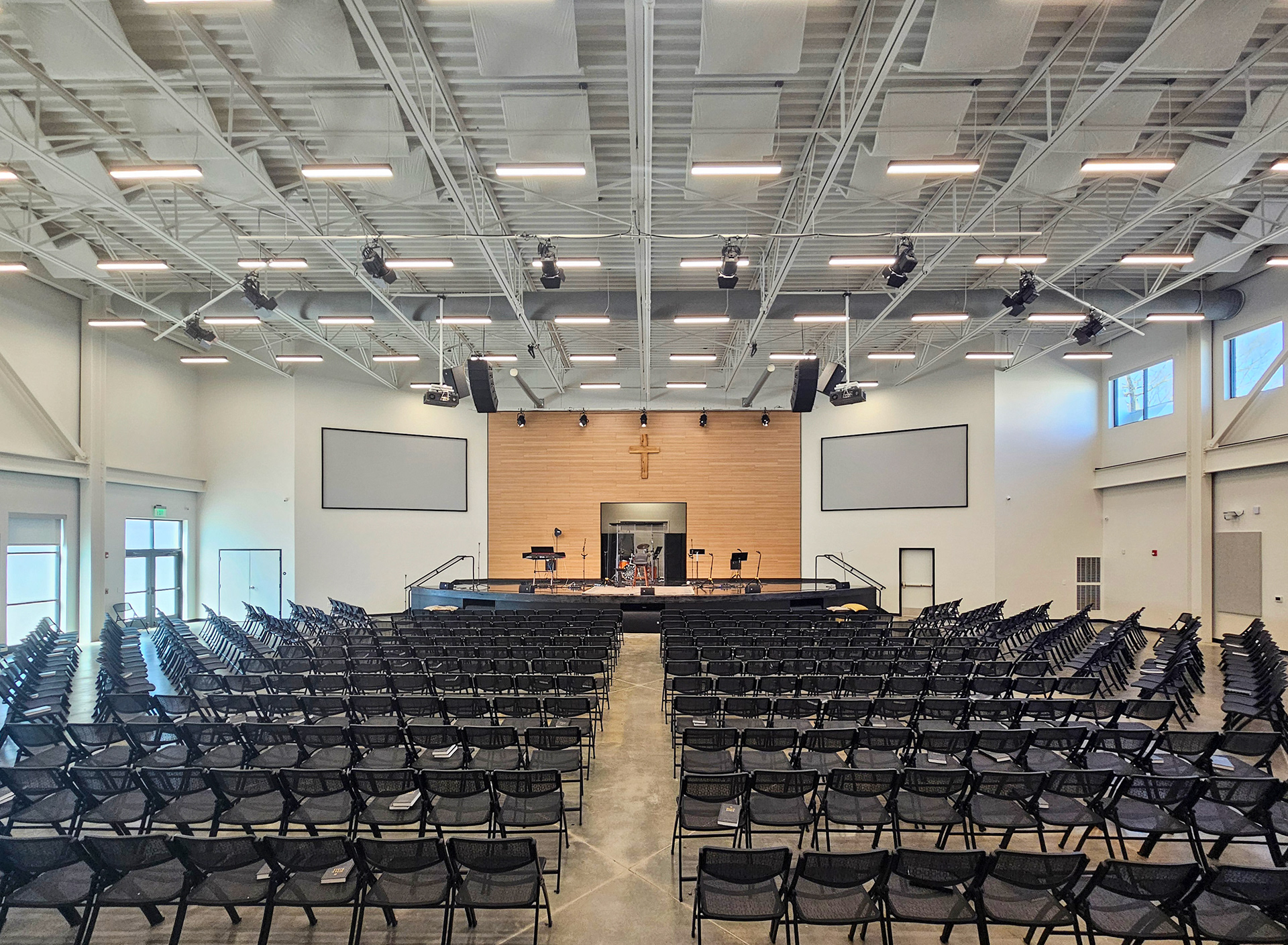
Auditorium
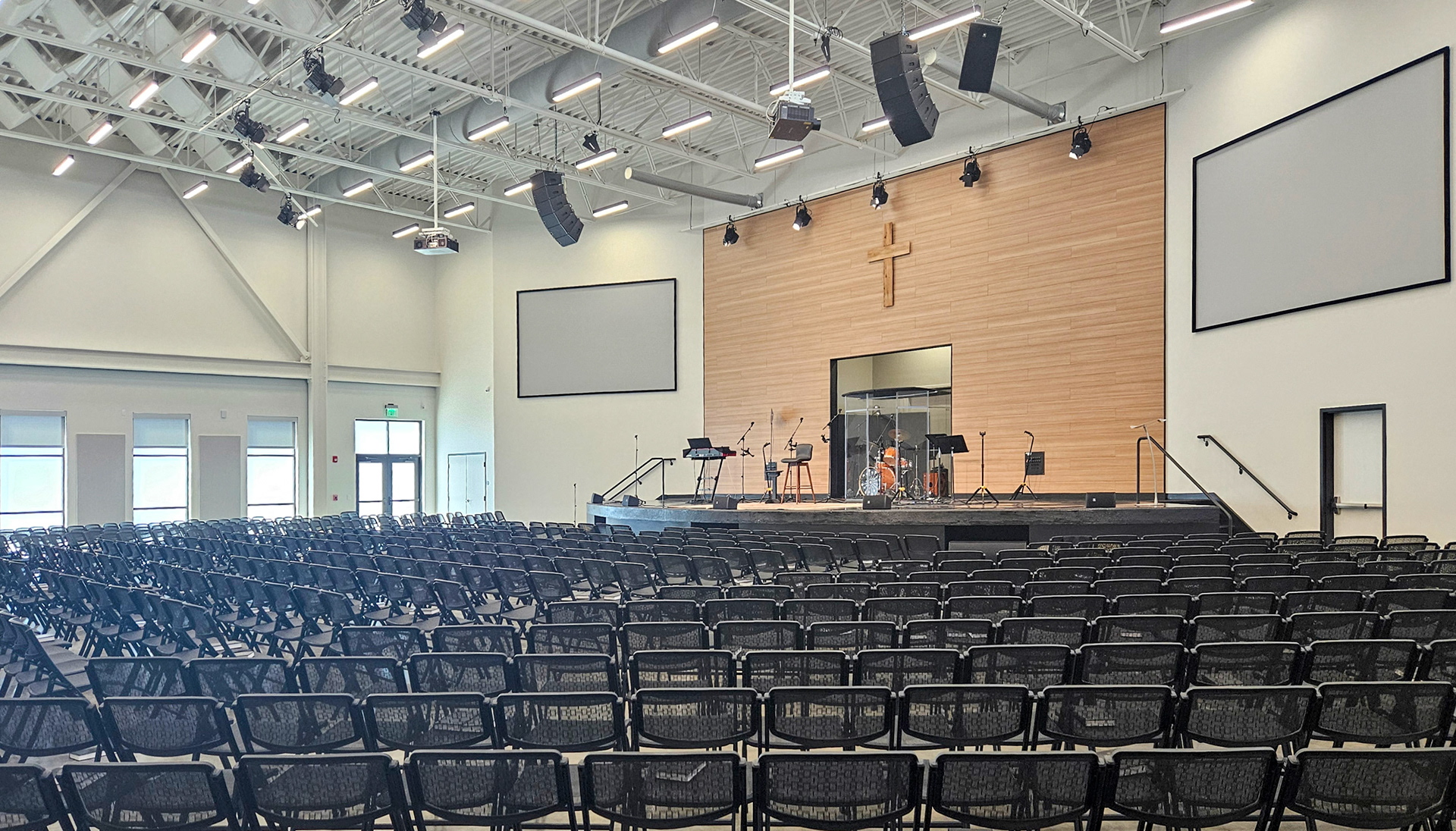
Auditorium
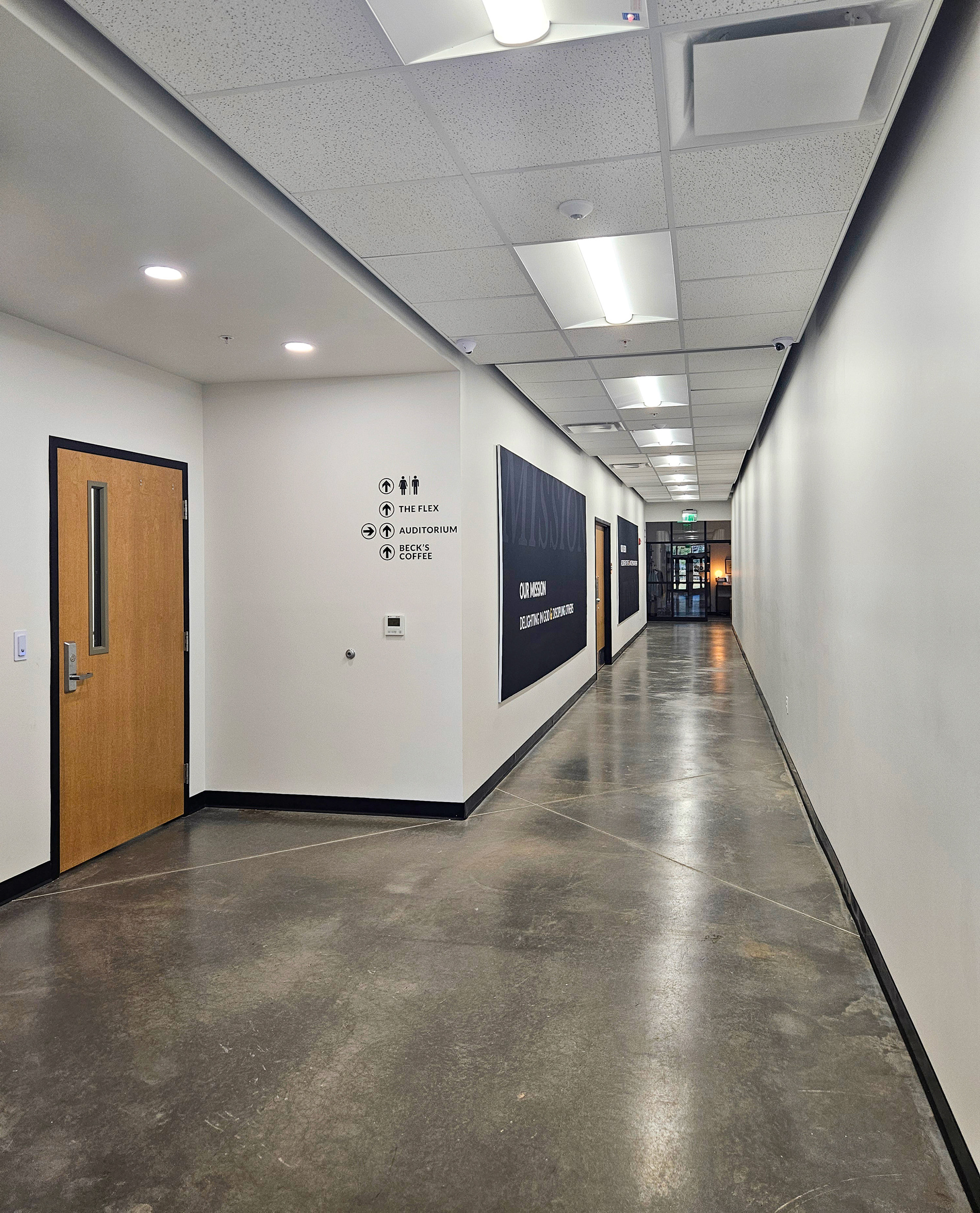
Corridor
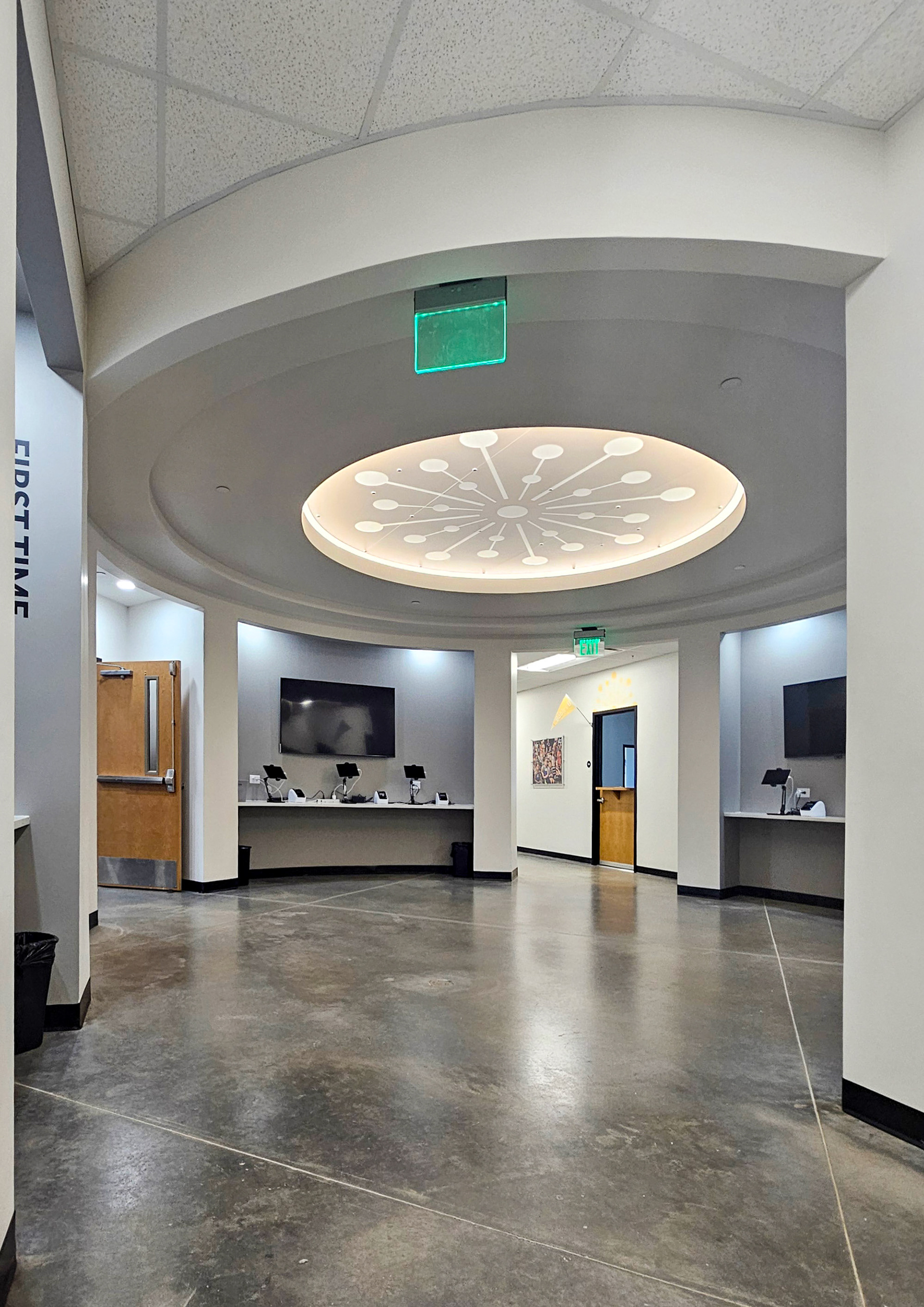
Check-In
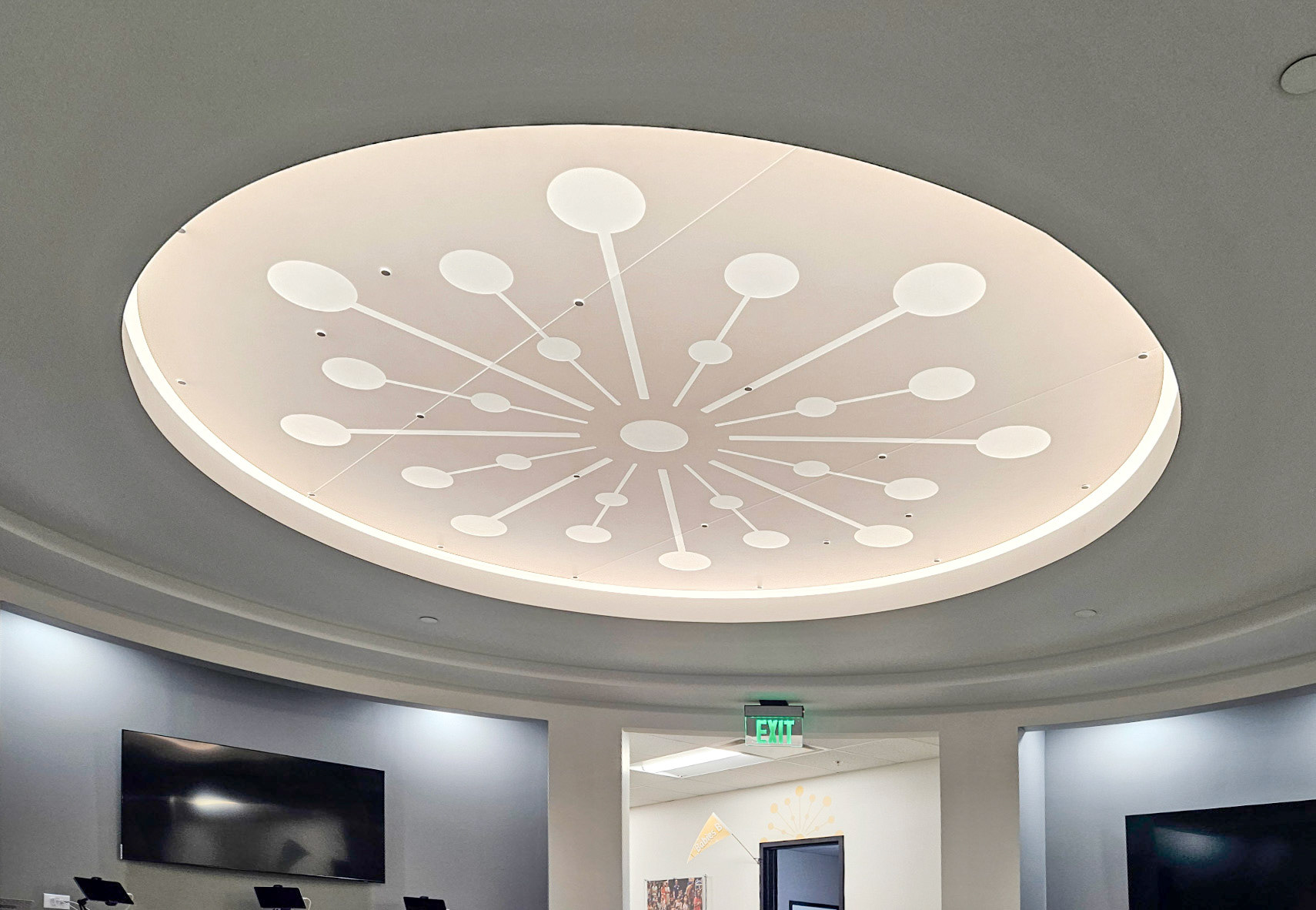
Check-In Ceiling Feature

Student Space
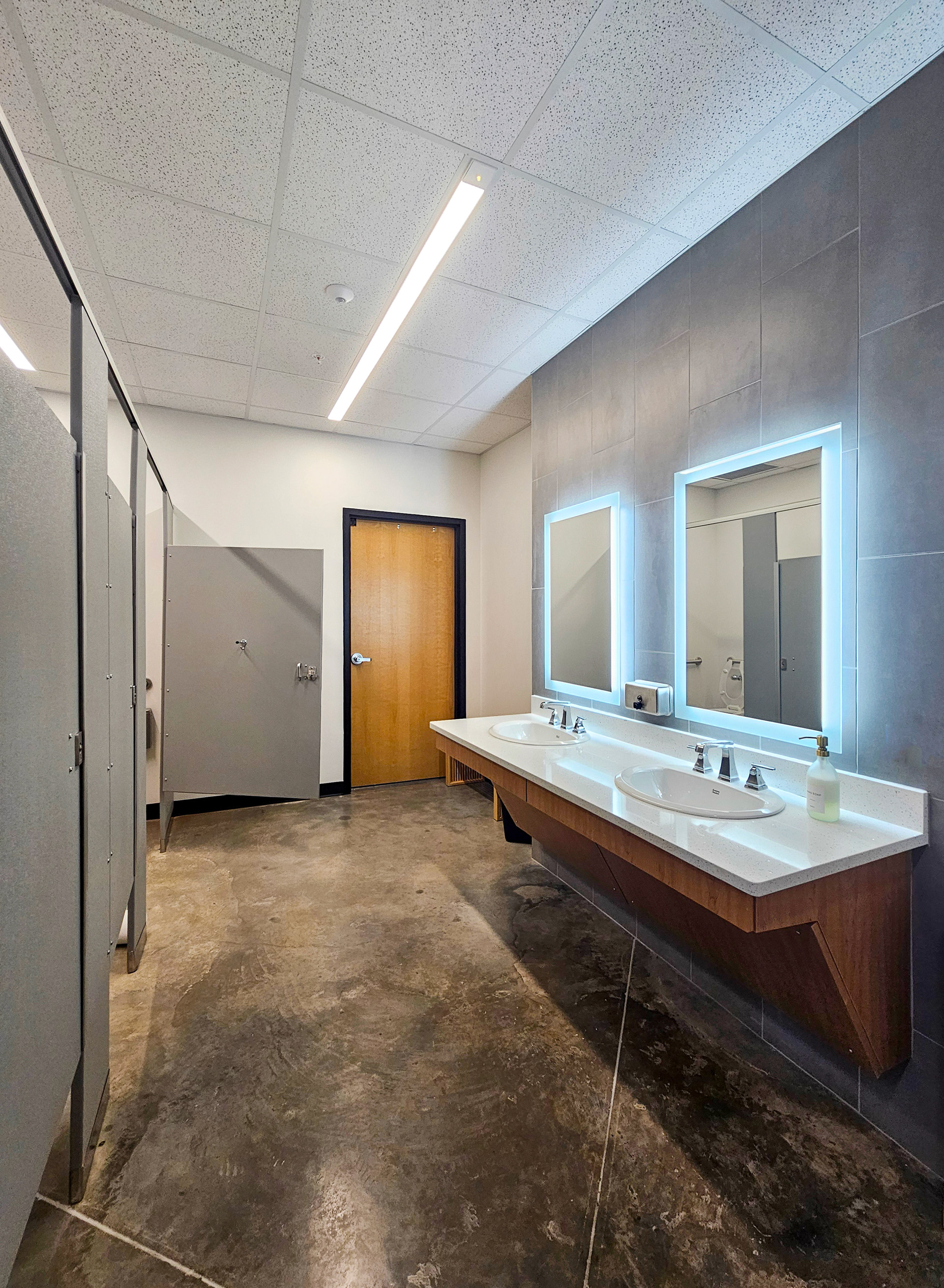
Restroom
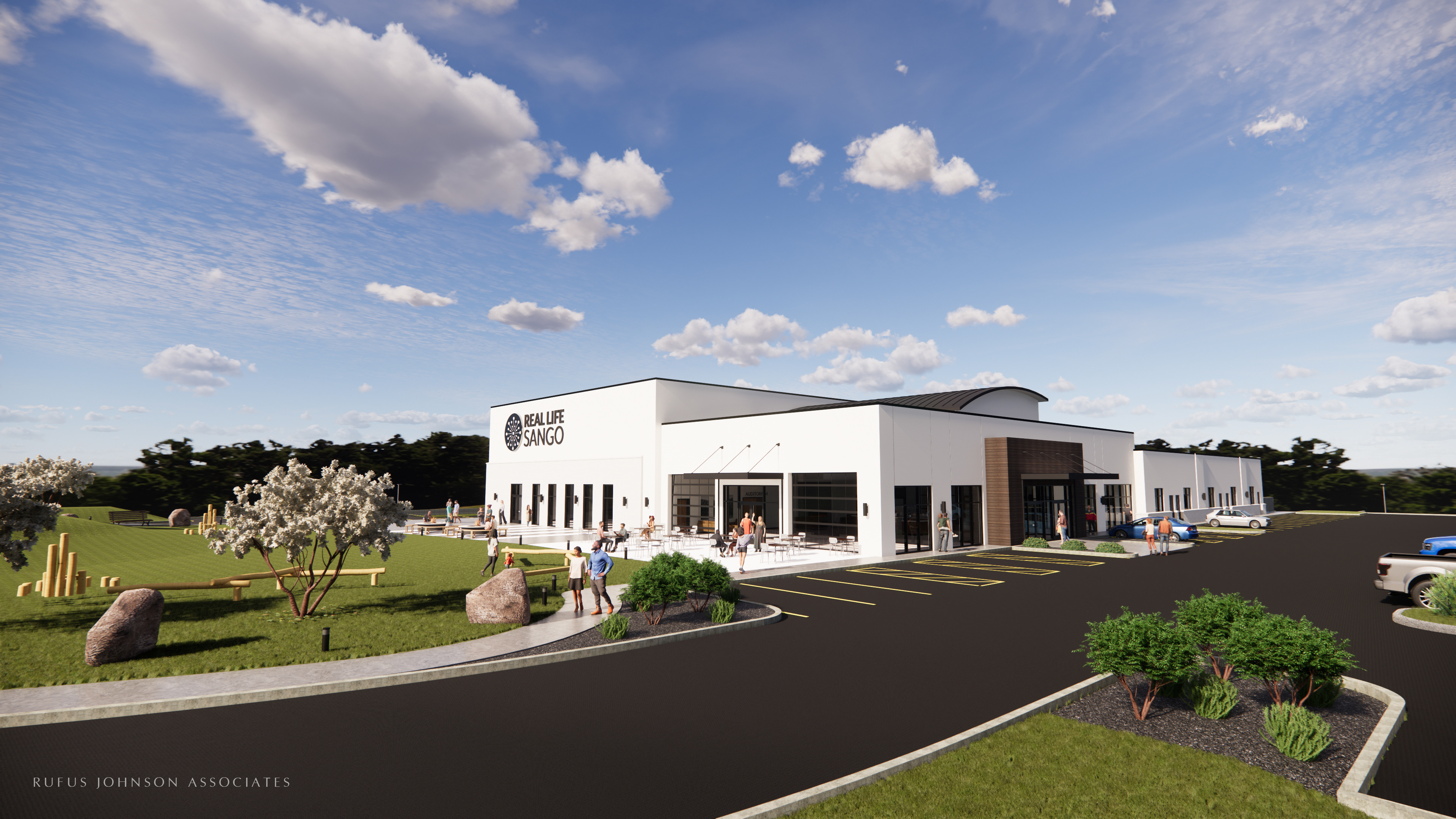
Concept Rendering
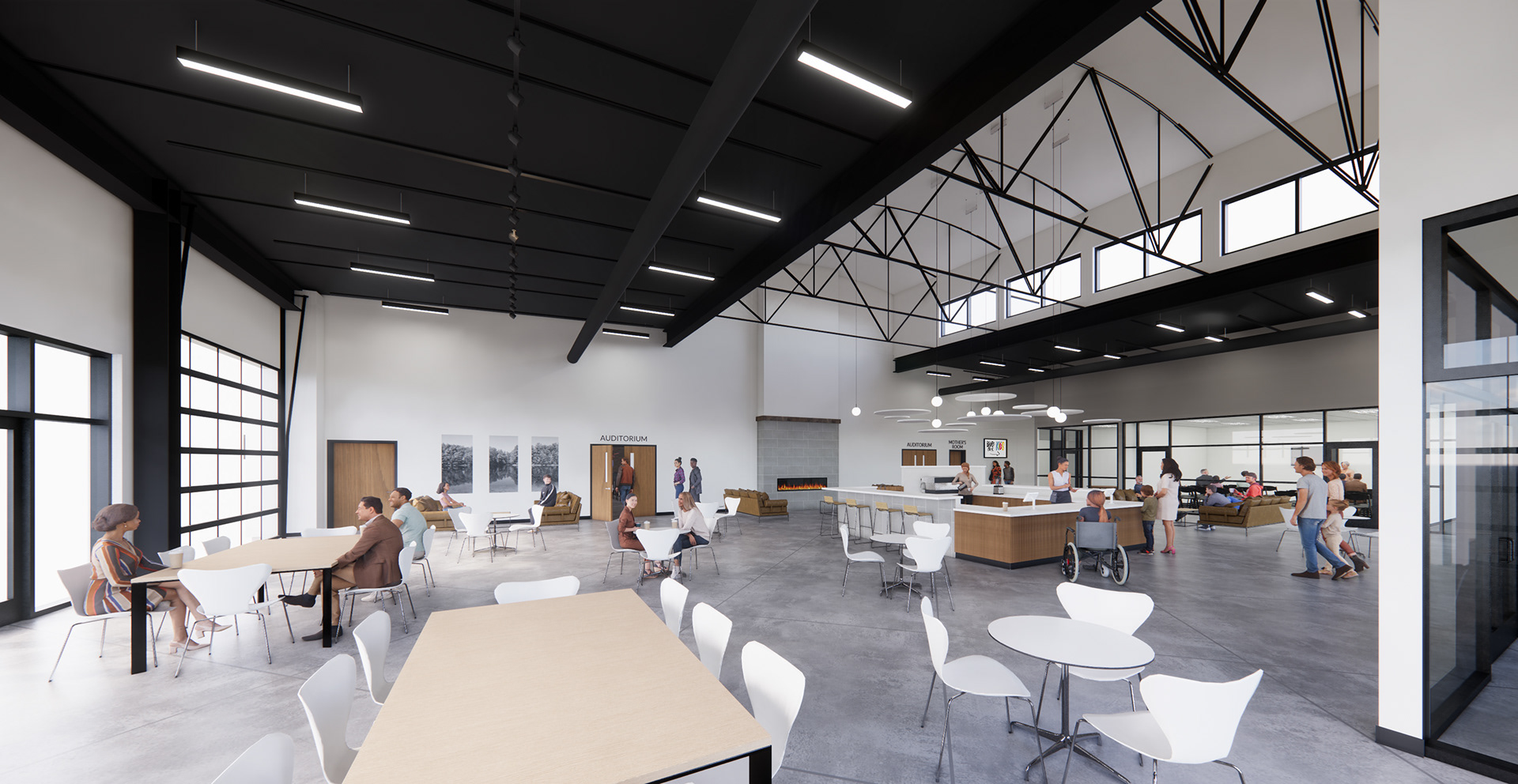
Concept Rendering
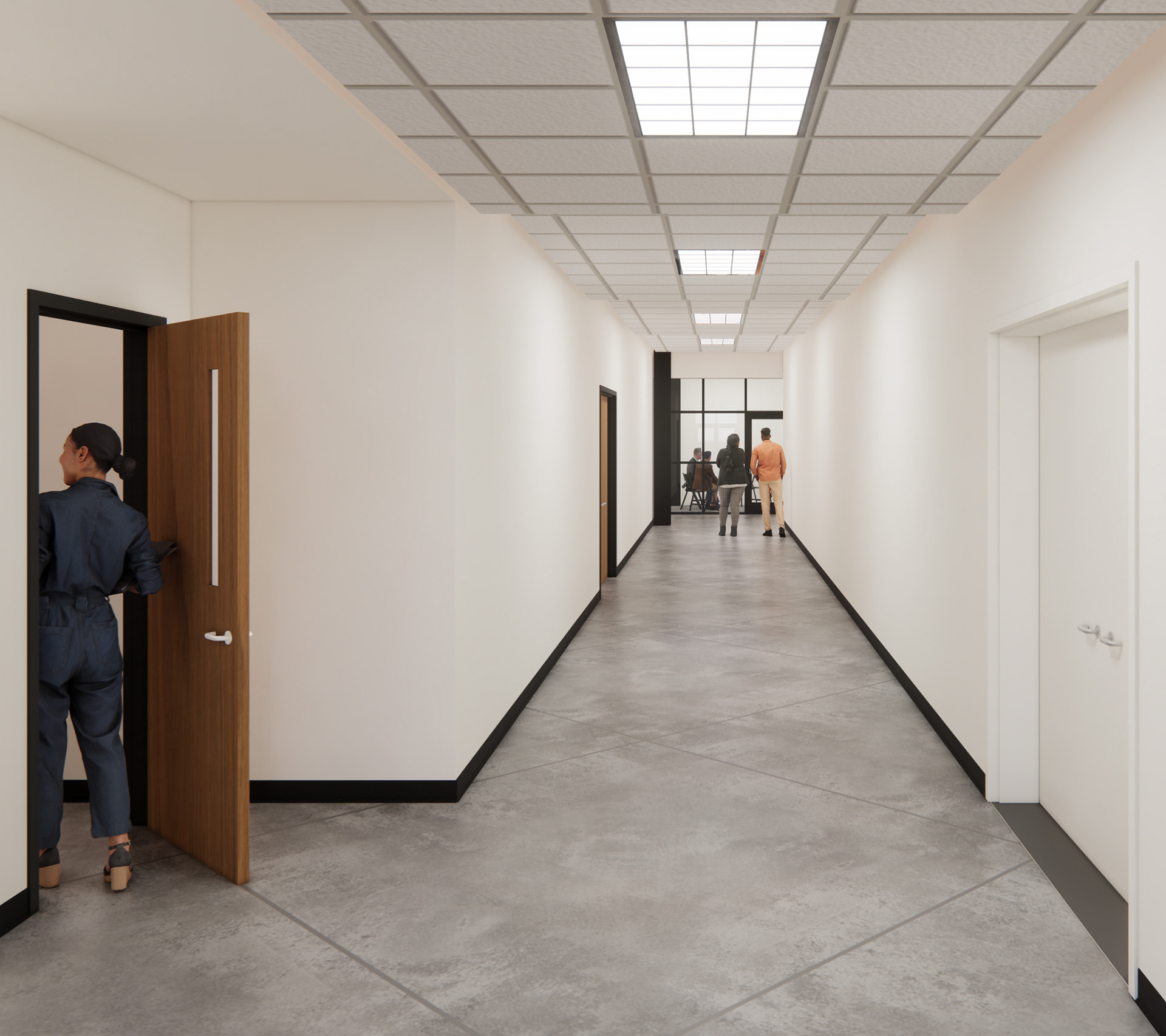
Concept Rendering
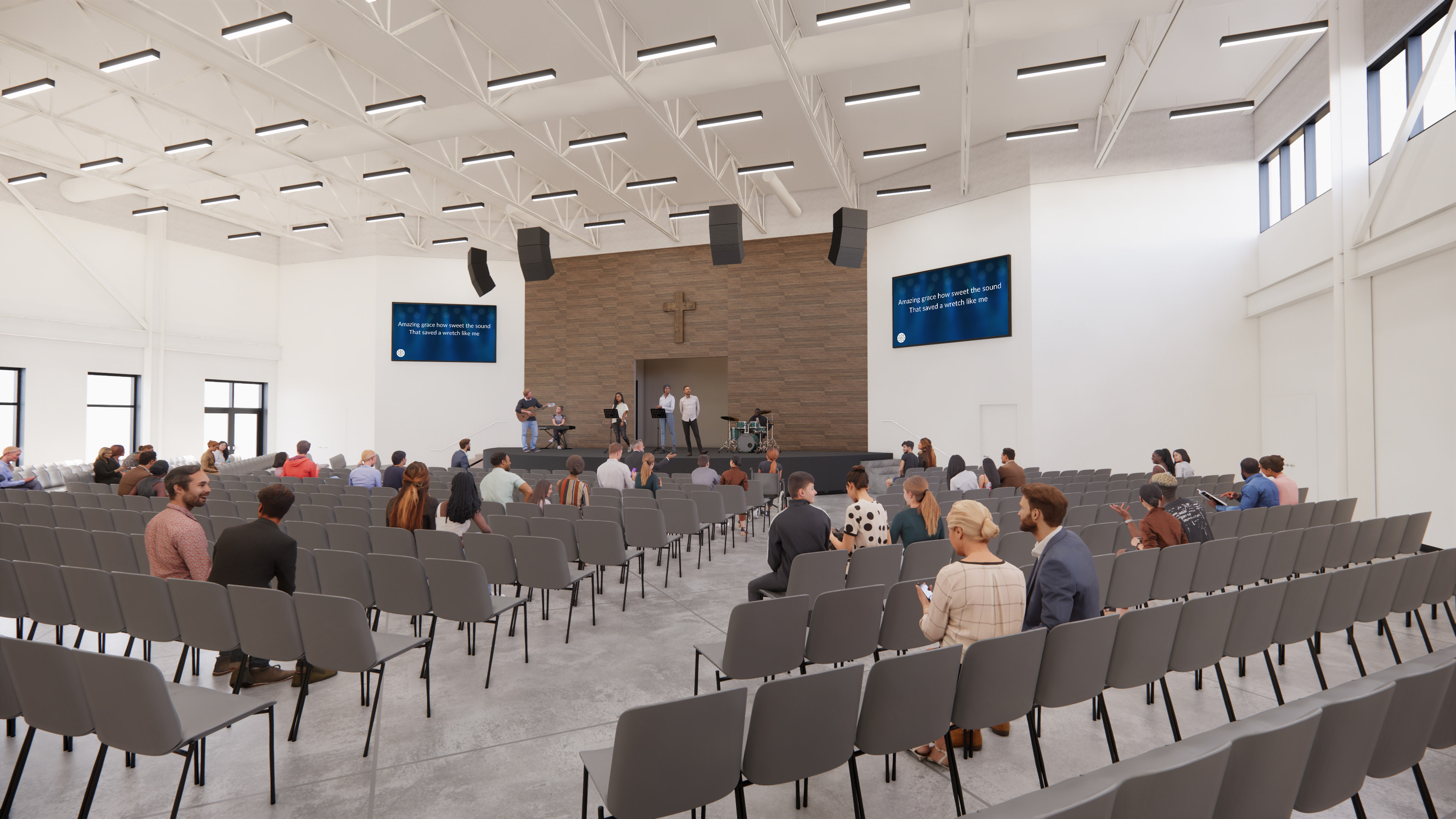
Concept Rendering
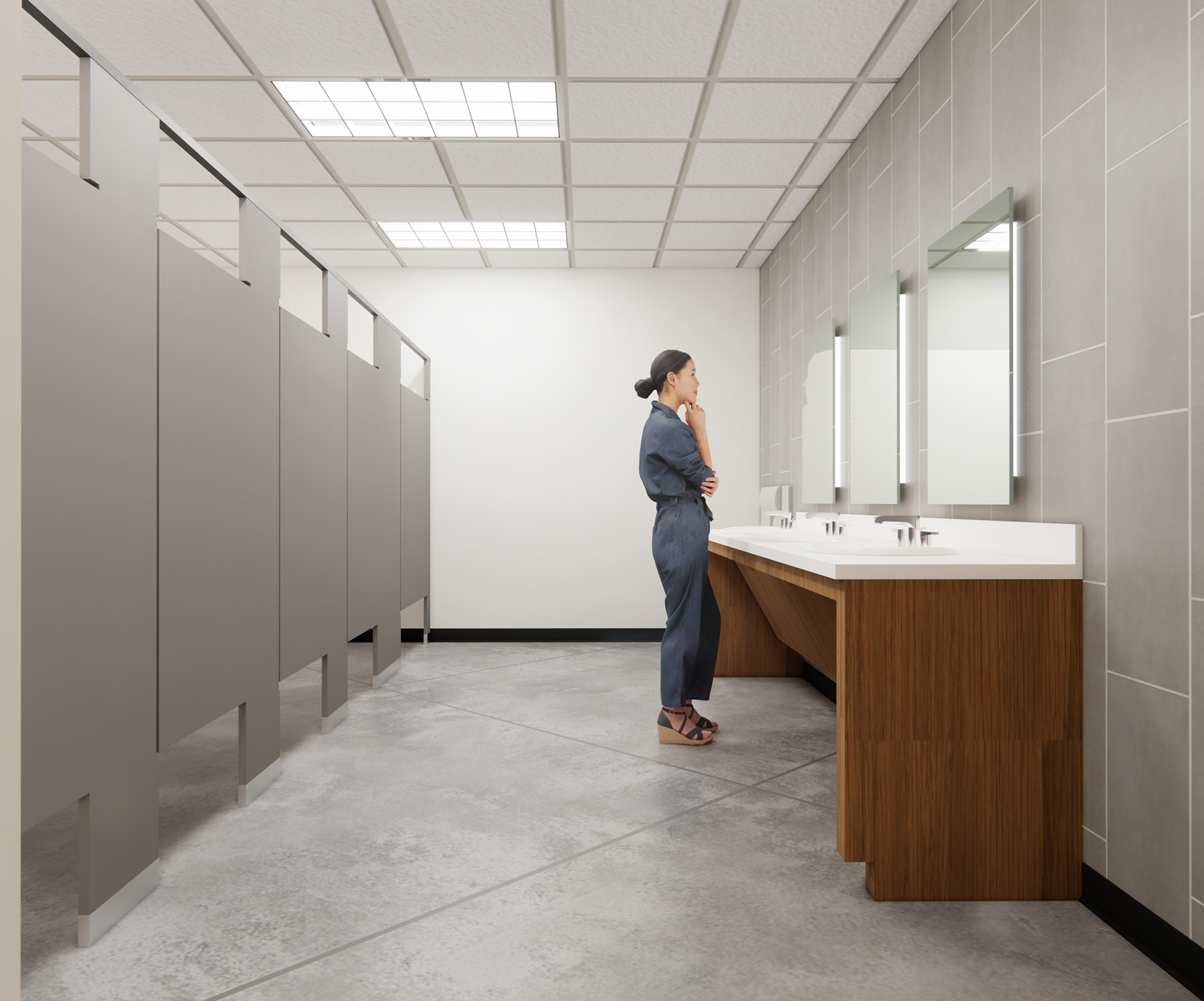
Concept Rendering
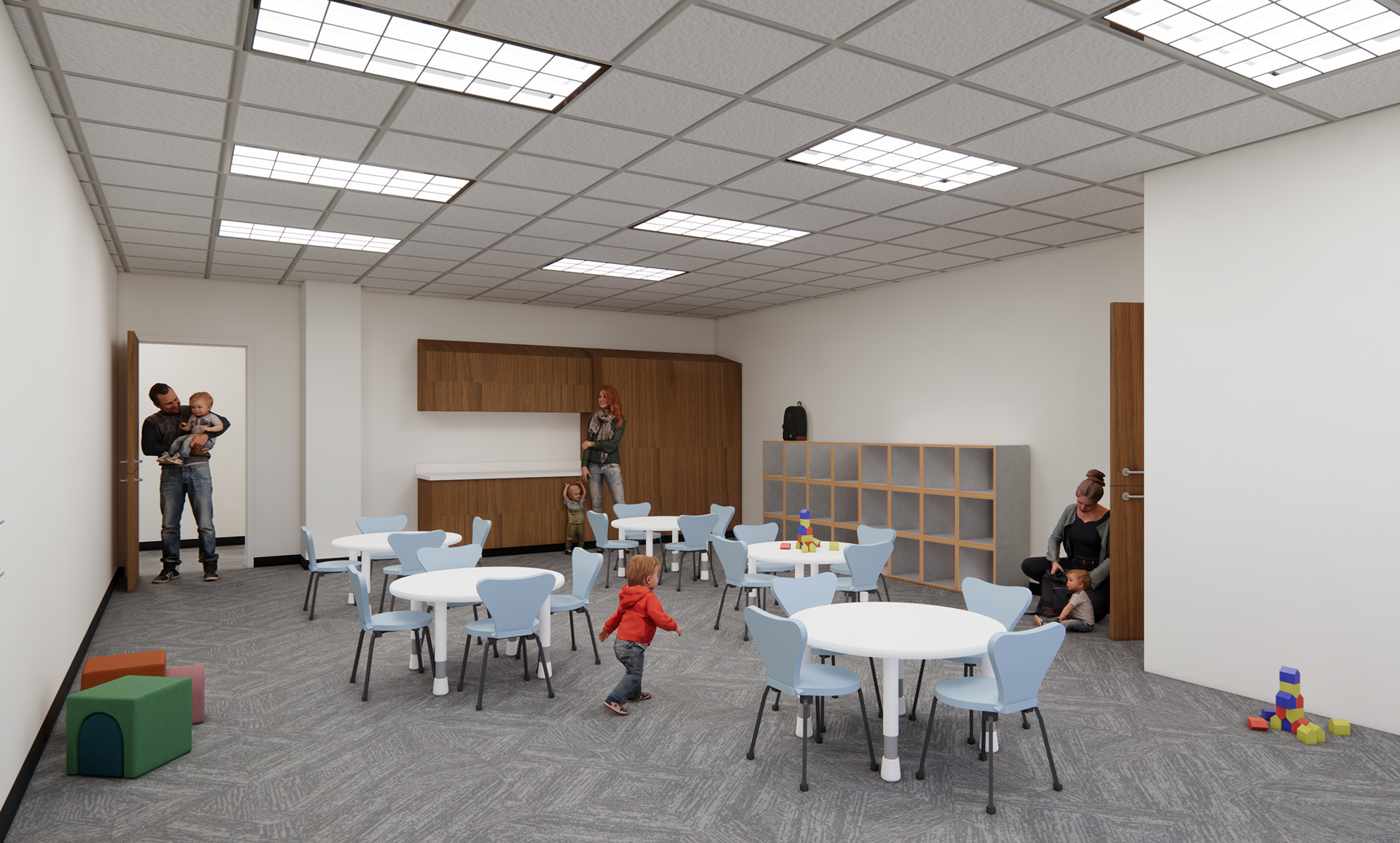
Concept Rendering
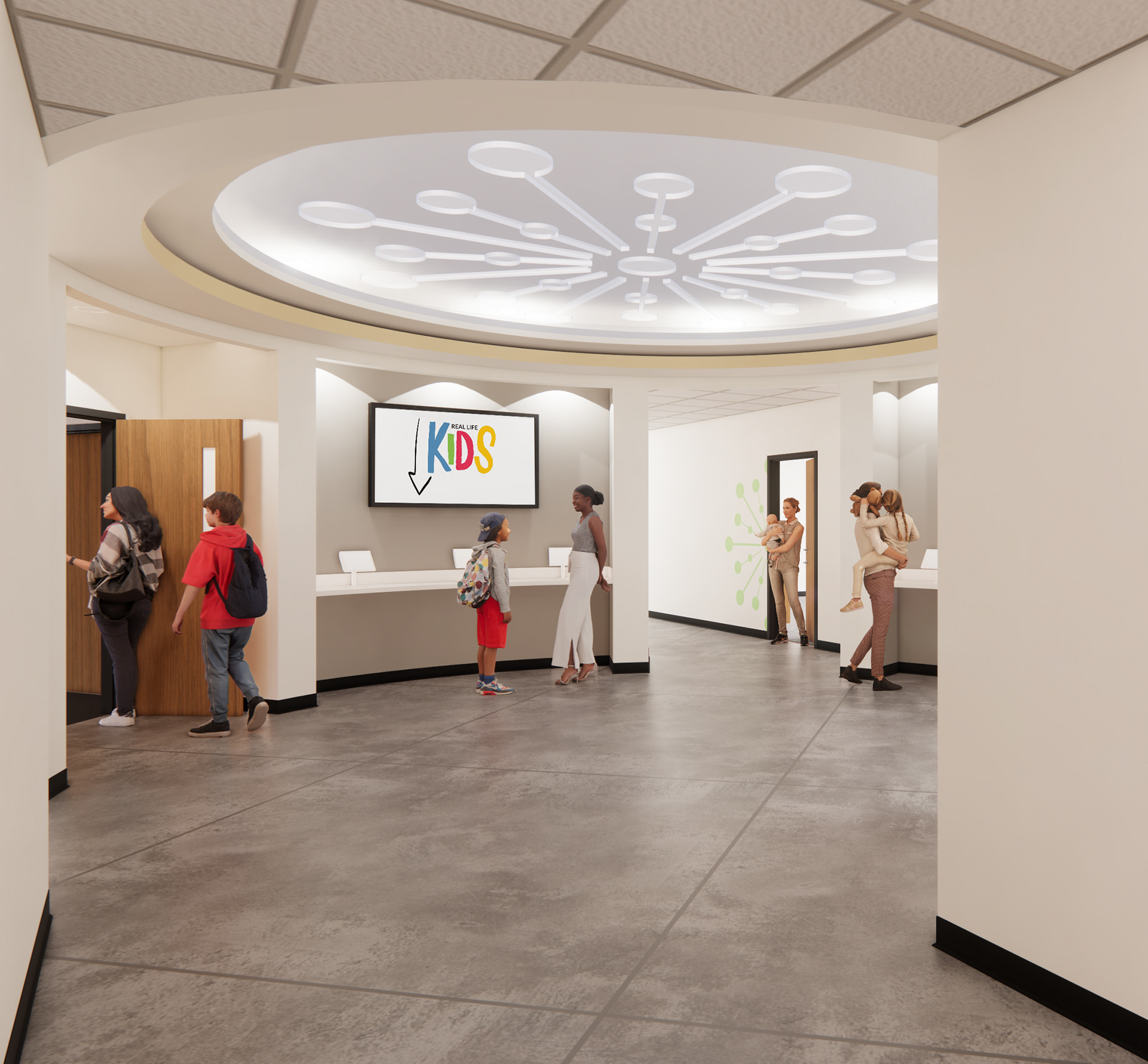
Concept Rendering
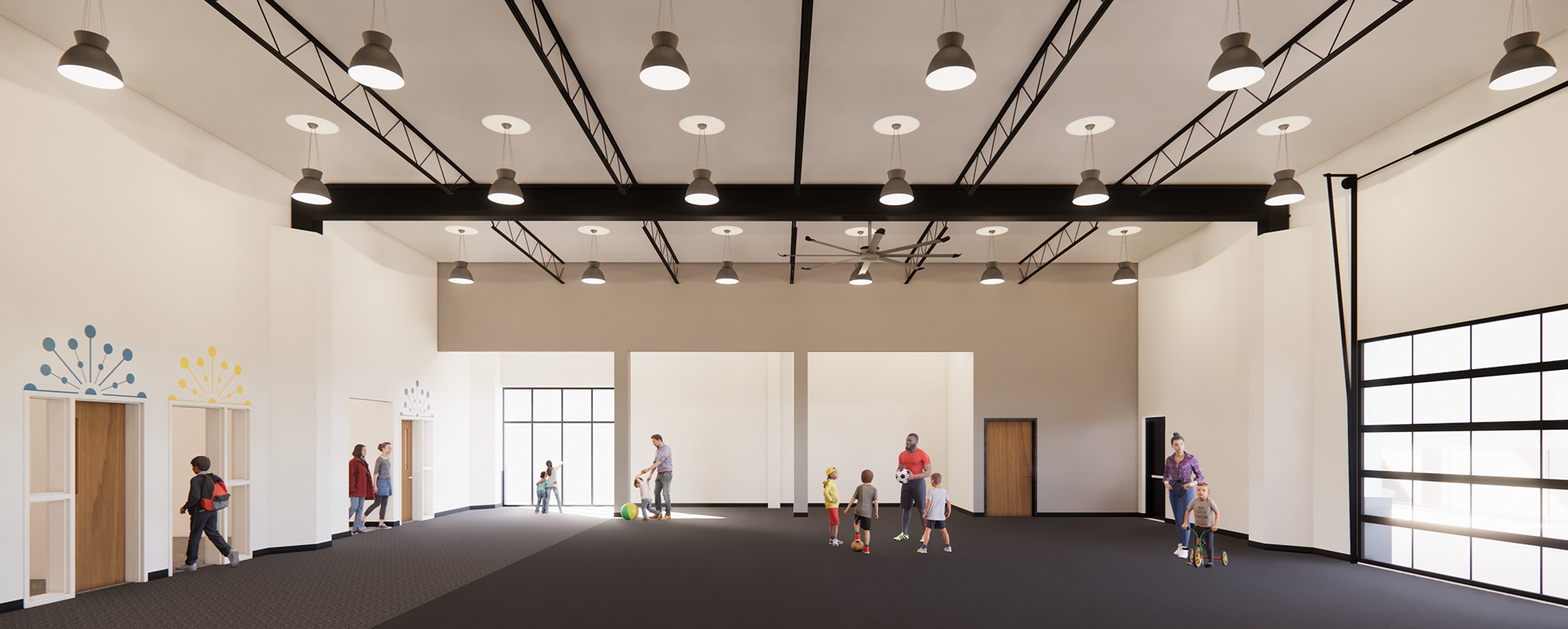
Concept Rendering
Real Life Sango (RLS) grew rapidly after it's start at Carmel Elementary in 2018. The need for a new space to accommodate this growth became very apparent. Rufus Johnson Associates worked with RLS to develop a solution to their needs. A 30,132 s.f. facility was developed, including a large auditorium with seating for 580, a large cafe for public use, a multi-use space for students, 13 classrooms ranging in size, and other support spaces to meet the needs for growing church. Providence Buildings came on board to assist with pre-construction budgeting / estimating services and to construct the facility. Dallysisters was brought on to finish out the accent lighting, decor, and furnishings. This was a team effort from the very beginning and is a reflection of the success of the project.
CONSULTANTS
McKay - Burchett & Company: Civil Engineering / K&S Engineering: Structural
Marcum Engineering: Mechanical, Plumbing, Electrical, Fire Protection & Technology
GENERAL CONTRACTOR
Providence Builders