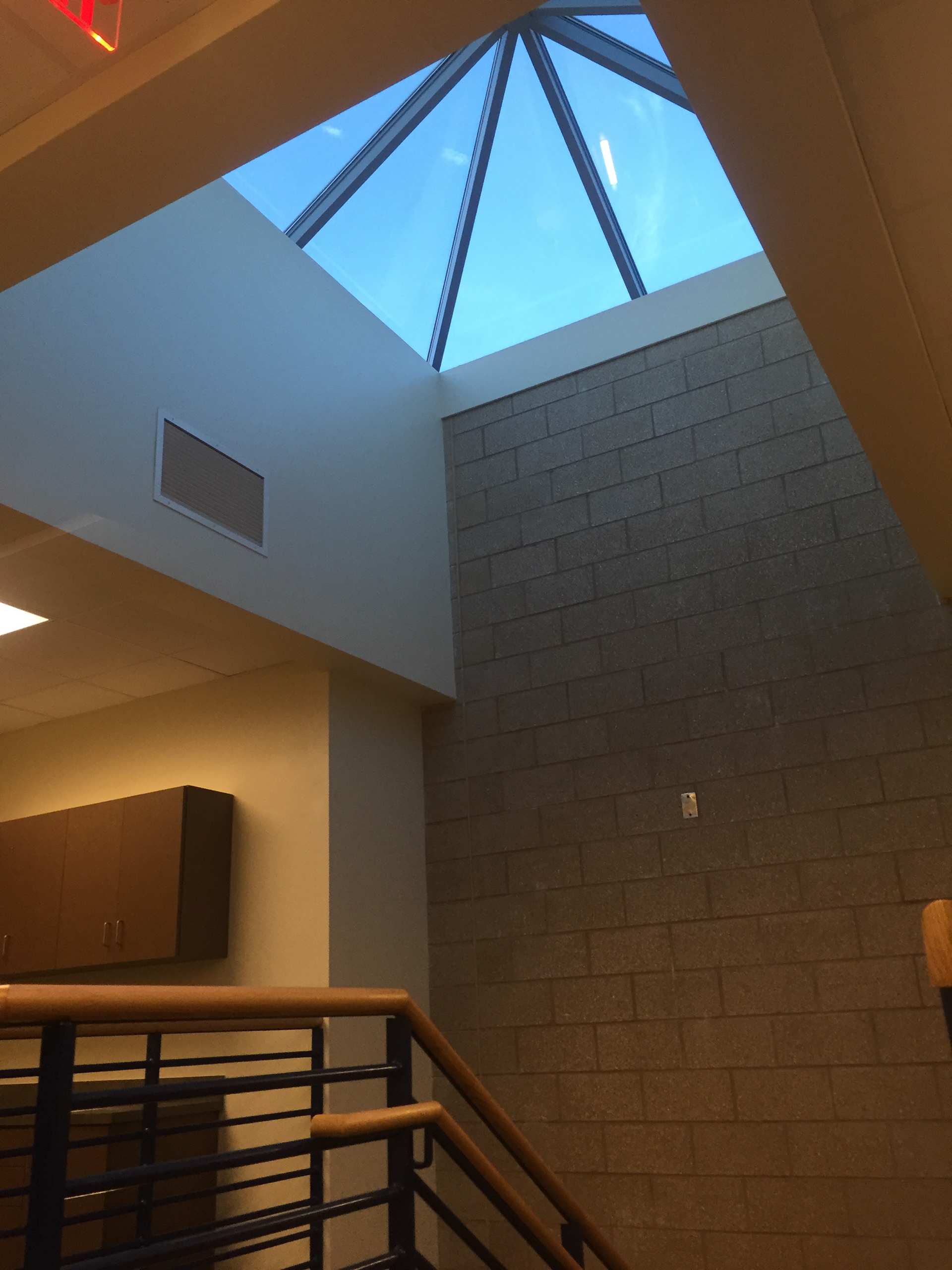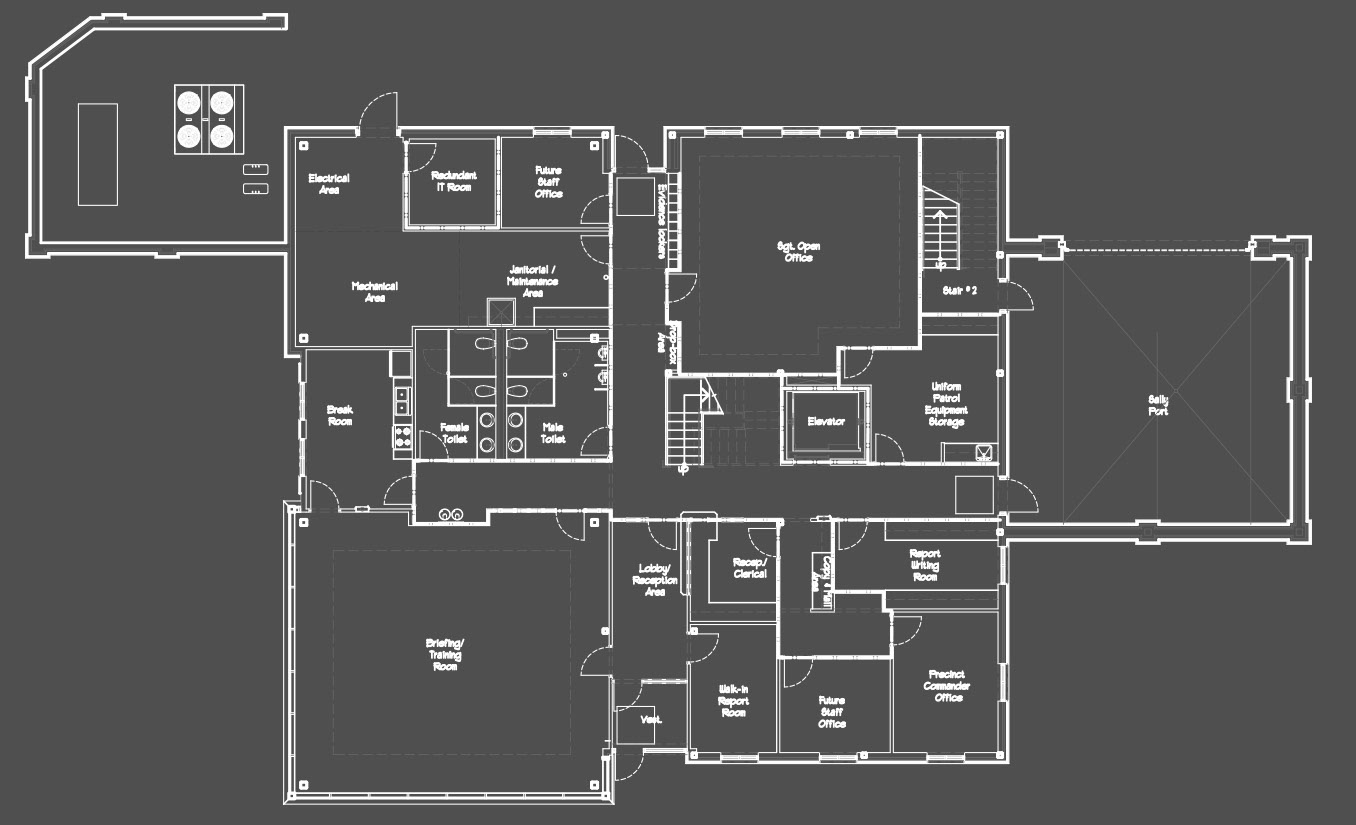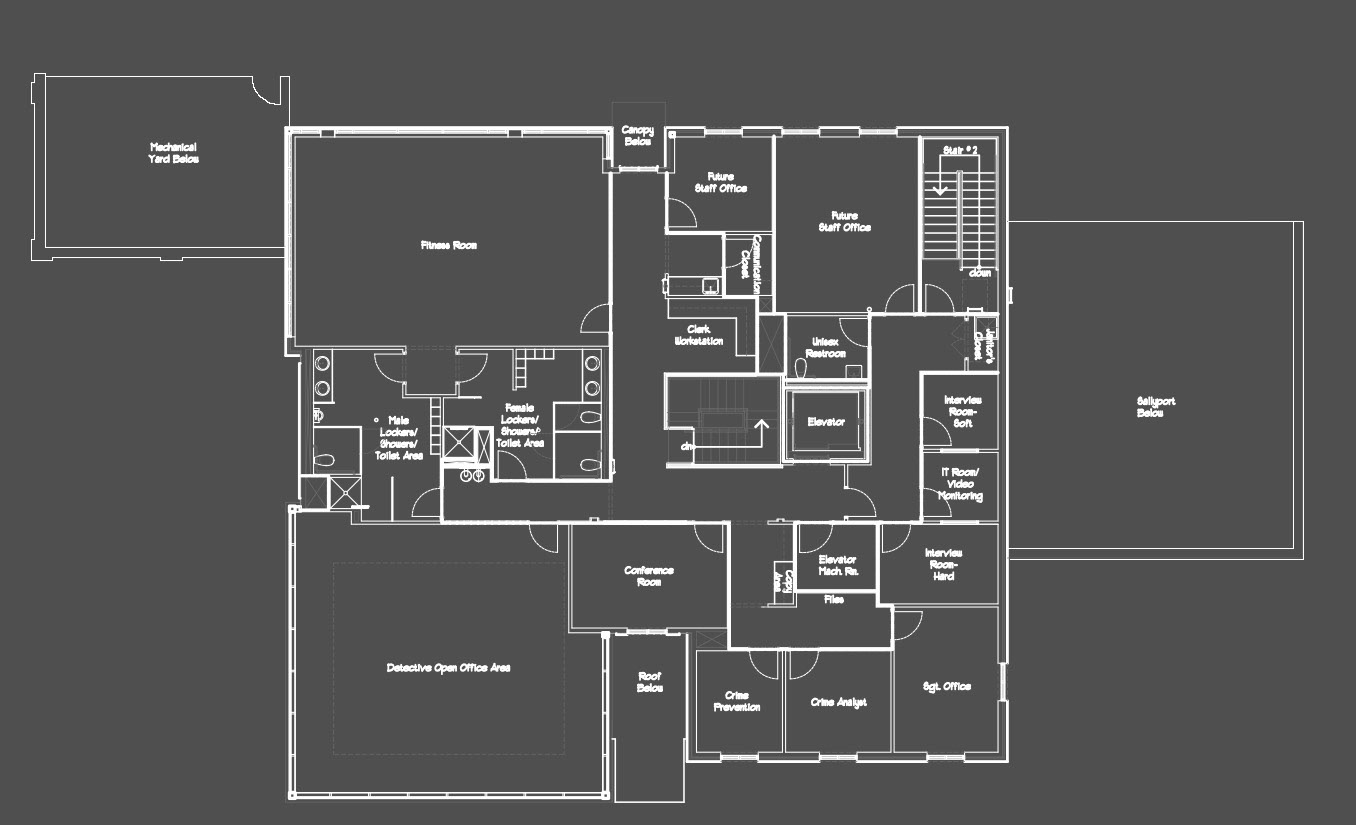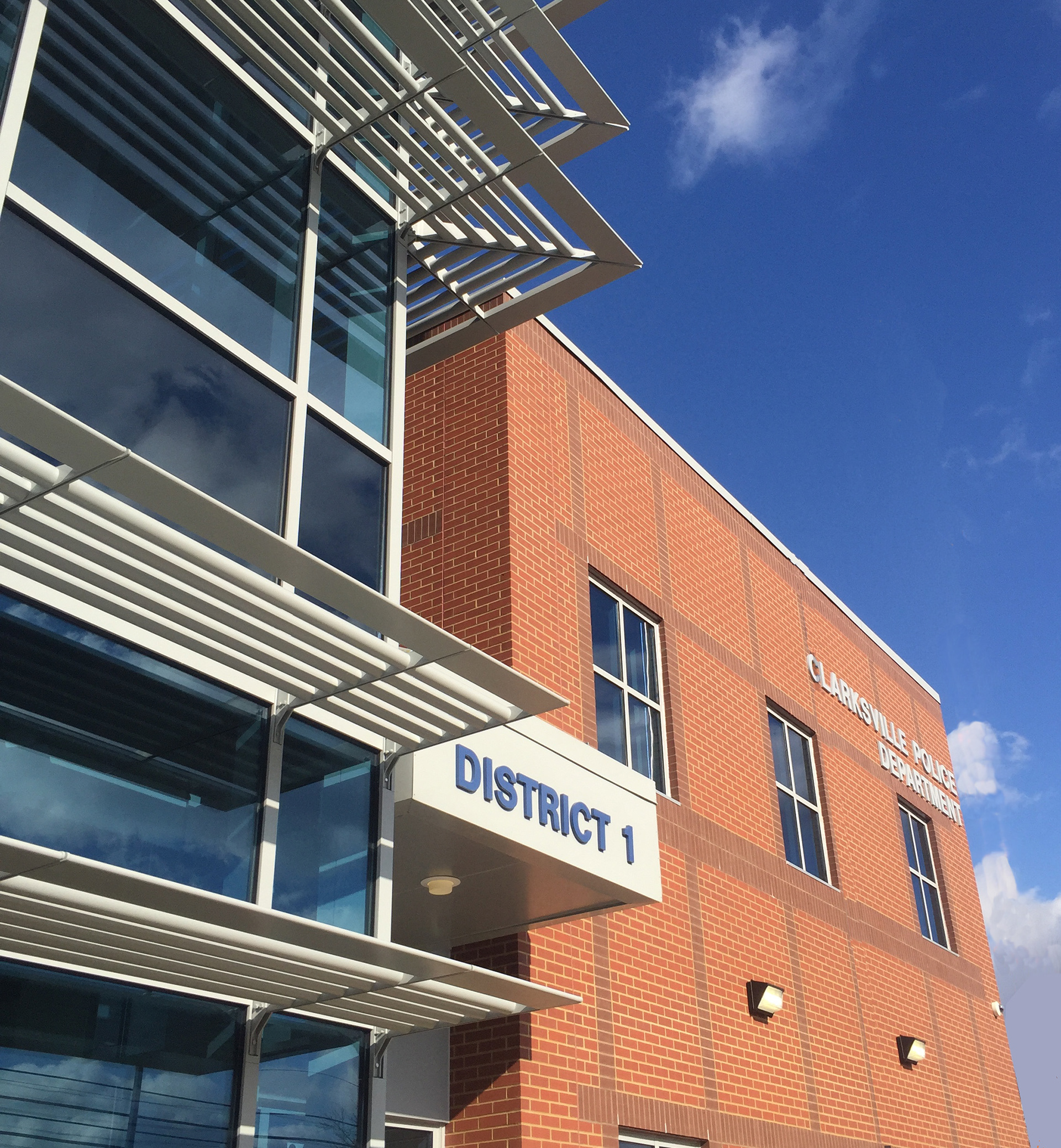



In March 2014, the city hired Rufus Johnson Associates (RJA) to develop planning, programming, design and construction documents for a new precinct facility. RJA began the process by evaluating current population growth predictions, calls for service growth for the last 10 years and current staffing needs. Looking at the growth predictions, CPD decided that RJA would design the facility to meet the needs of District 1 for the next 25 years. RJA developed a program which became the guidelines for the design of the new precinct.
The North Clarksville Police Precinct is an 11,500 square foot conventionally framed two story structure. The facility was completed in December 2015 for a construction cost of $2.9 million. It incorporates criminal investigation and uniform patrol services with administrative functions and ancillary services. Spaces include the Precinct Lieutenant office suite, an open office area for Sergeants, a Detectives office suite, a vehicle sally port and secure area for suspect interrogation, and a report room for Patrol Officers. A fully equipped fitness room is provided as well as additional office space for future growth. Adjacent to the building entrance is the briefing / training room which can be secured from the facility and used for community meetings. This meeting space has been utilized for multiple times for public safety related community forums and Town Hall meetings.
The facility has many sustainable design features. Natural daylighting is abundant with the skylight over the central core of the building where natural light can enter the rooms surrounding the core and the glass curtain wall provides natural lighting for the Briefing/Training/ Community Room and the Detectives Open office suite. Components that are made from recycled materials include the structural steel, wood cabinets, gypsum board, acoustical tile ceilings and carpet tile. Products that are low or free of harmful VOCs include wood cabinets, thermal insulation, joint sealants, carpet tiles, sealants and paints. Electrical power use is reduced with the use of LED lighting with motion sensors and through the use of high efficiency mechanical systems. Low-flow plumbing fixtures are also standard.
CONSULTANTS
Heery International: Consulting Architect / DBS & Associates Engineering: Civil / K&S Engineering: Structural TLC Engineering for Architecture: Mechanical, Plumbing, Electrical, & Fire Protection
GENERAL CONTRACTOR
Boger Construction