
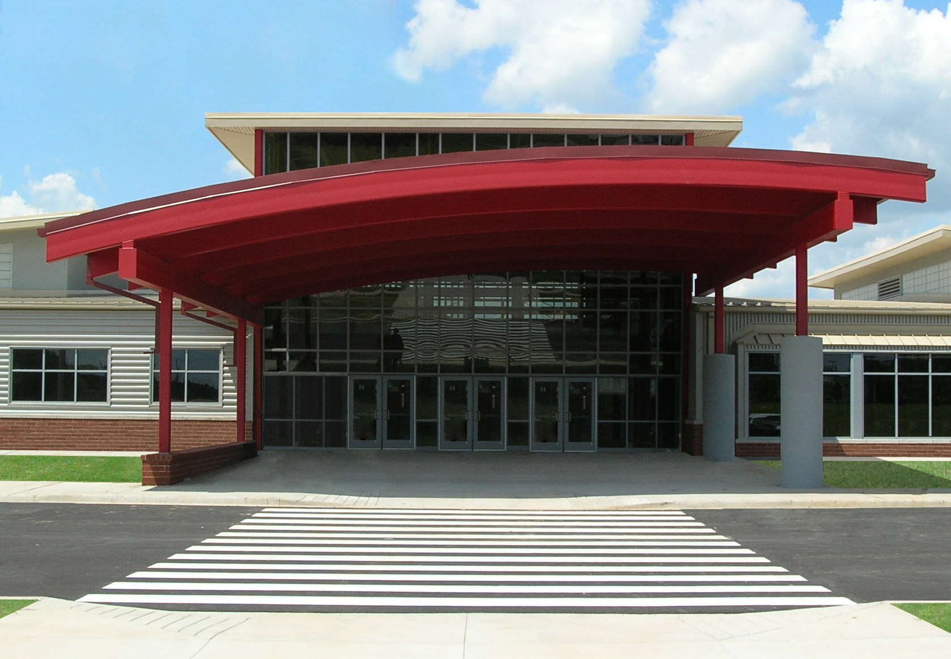
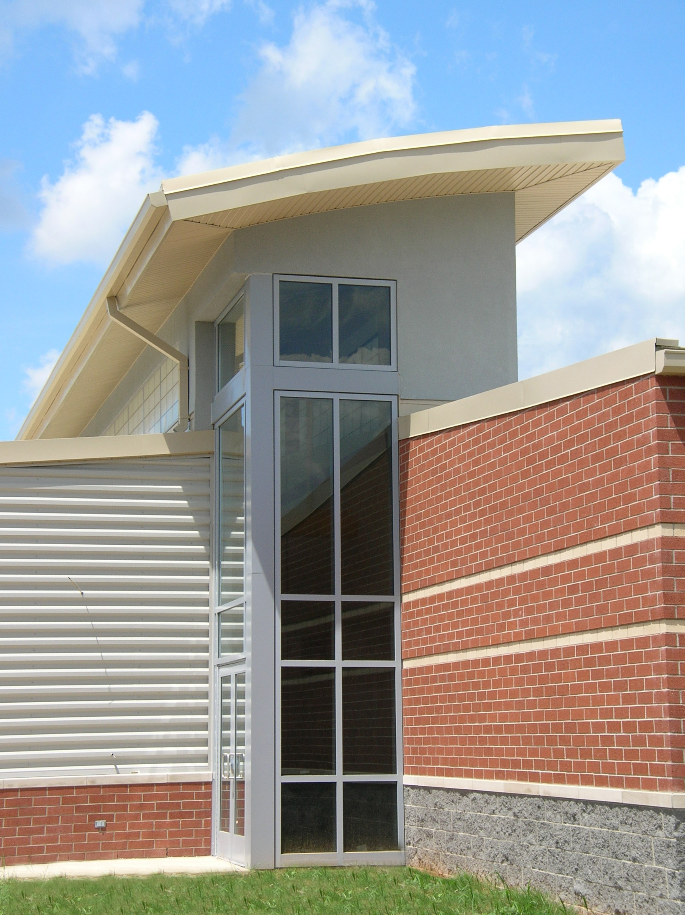
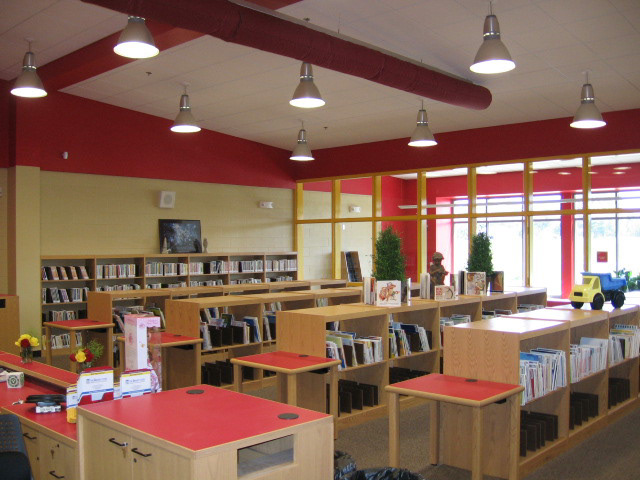
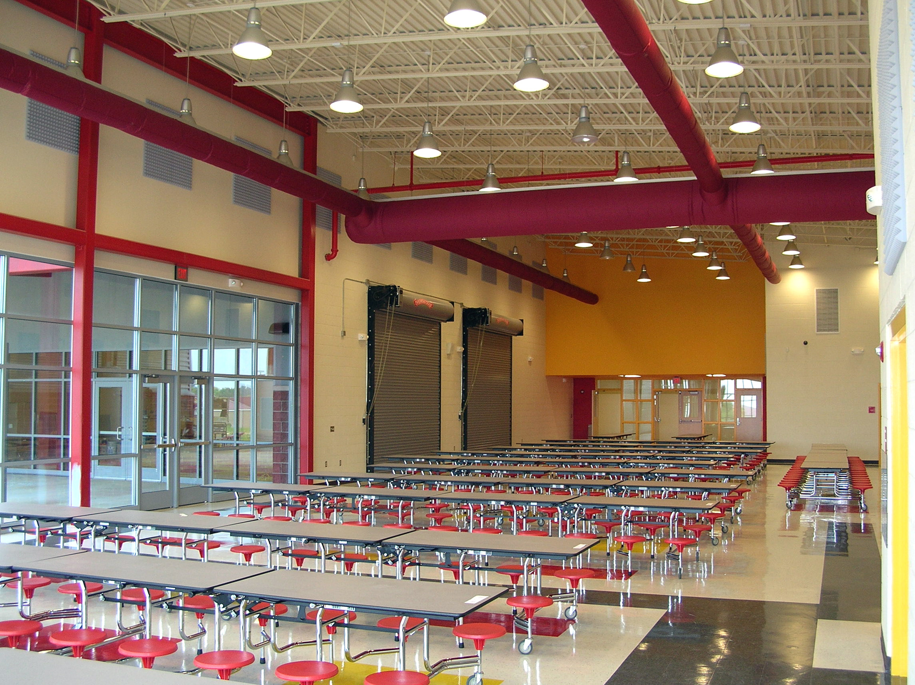
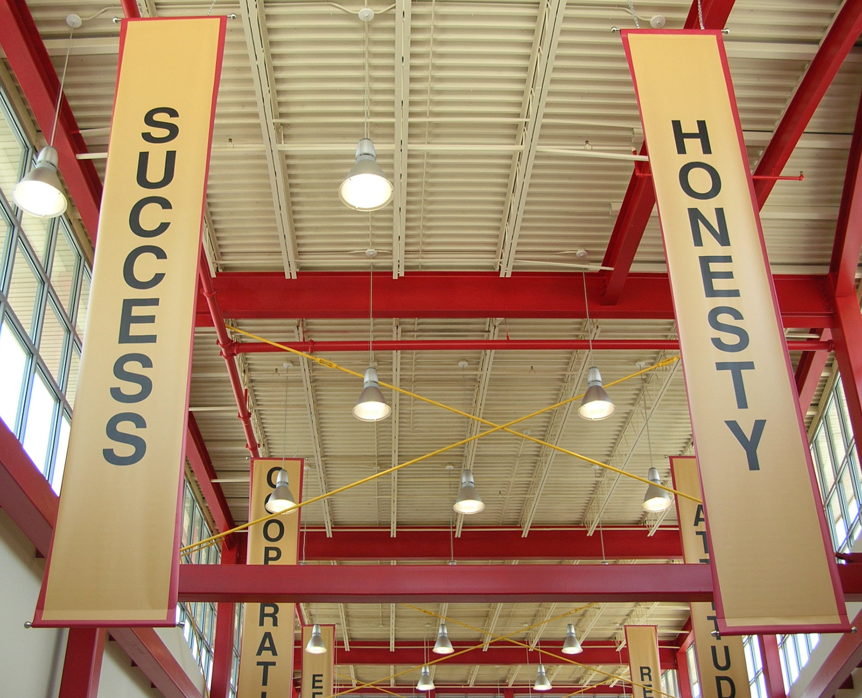
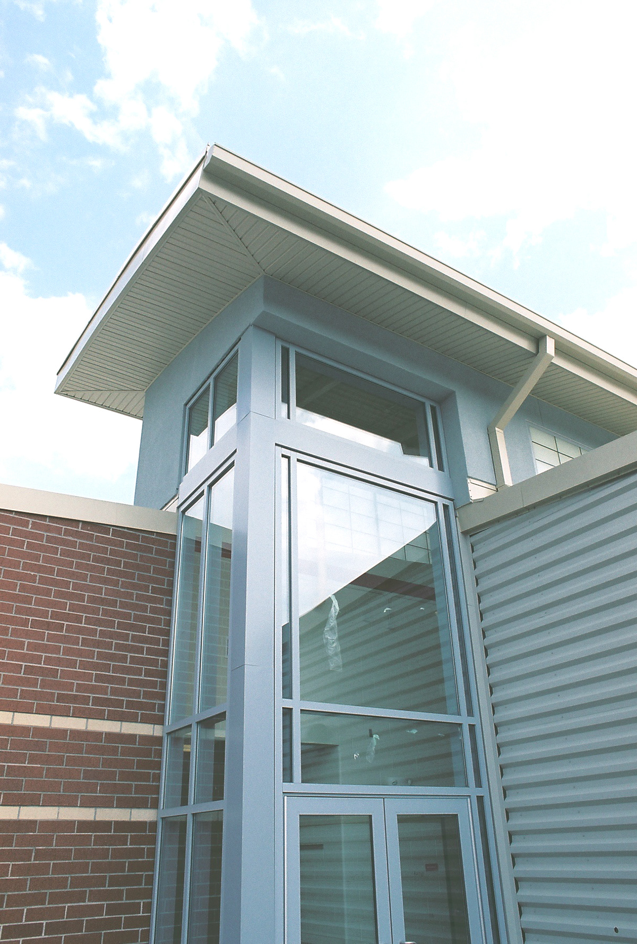
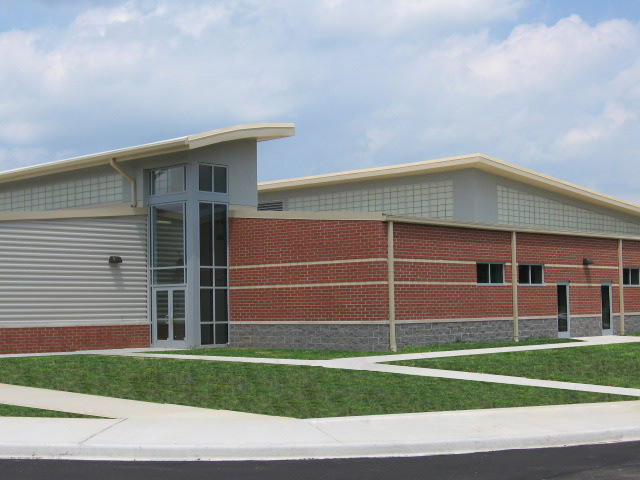
Rossview Elementary School is the first of four new facilities using this prototypical design which has been adopted by the Clarksville-Montgomery County School System. In addition, Carmel Elementary School, Pisgah Elementary School, and Oakland Elementary School have also been built making minor modifications as we continuously refine the
The layout developed from the concept of dividing the school into five distinct zones: 1. the Administrative Suite, 2. three Learning Communities consisting of classsrooms, resource room and teacher work room, 3. the Media Center 4. the Kitchen, Cafeteria and Activity Room, and 5. the Gymnasium.
Exterior architectural features include an arched entrance canopy, a large glass atrium and butterfly wing clerestories which bring natural daylight into the Learning Communities and which collect outside air for the HVAC system. The facade is combination masonry, prefinished metal panels in both vertical and horizontal patterns and E.I.F.S. for visual interest and strategically placed glass on the exterior for natural daylighting throughout the building.
Circulation through the building is simplified by direct access from the main entrance lobby to the media center and administrative area and direct circulation routes to the Learning Communities , which all surround the main lobby. Special education students are located in a dedicated area of the building with its own access. Egress from the building was greatly enhanced by arrangement of corridor exits and an exit directly from each classroom, for improved student safety.
This school is designed with the environment and its users in mind. The building is aligned on an east-west axis with a majority of the windows facing north-south to optimize natural light and solar gain, and is configured for high energy performance. We have provided natural day lighting integrated with electric lighting controls (sensors); this reduces the need for artificial lighting adjacent to windows with lights that dim automatically when sufficient daylight is present. The HVAC system is comprised of a very efficient closed loop water source heat pump with energy recovery system and is controlled by a computerized building management system. This computerized building management system is also interconnected with the lighting and electrical systems which can easily bring areas of the building on/offline simply with the touch of a button or with a scheduling program. We have taken great strides to improve indoor air quality and ventilation, this along with the use of low VOC paints, adhesives and other materials help to promote better student health, higher teacher retention and improved performance. Many materials we specified are high in recycled content which reduces our impact on the environment and many are also locally or regionally manufactured to reduce overall construction cost.
Much attention was given to the needs of young students as they transition into learning spaces, and what could be done to promote better learning in the classroom. Natural light is provided in all classrooms by means of high ribbon windows along the North/South walls; natural daylight is the single most positive influence on students test scores with an average increase in standardized test scores by as much as 25%. Acoustical ceiling tiles have been provided to increase the acoustical performance; if students can not hear their teacher or classmates, they may have a hard time learning. Wood tones were chosen for casework in classrooms to richen the spaces and give the students a more homelike appearance to help prosper learning. In the Kindergarten classrooms, where the children are more likely to be on the floors for naps and playtime, carpet tiles are used to soften the space.
Also featured are a fully equipped media center, computer lab, music and arts and crafts classroom. These spaces, along with the gymnasium, auxiliary gymnasium and cafeteria serve as community meeting spaces.
The gymnasium features a stage which would allow it to also be used as an auditorium. The gymnasium is fully equipped including basketball goals. An automated basketball goal will rise to give an unobstructed view of the stage. Energy efficient and impact resistant glass units were installed around the perimeter of the gymnasium to provide natural light into the space. Additionally, there is also an auxiliary gym for use by the entire faculty. We exposed the underside of metal deck in the gymnasium and cafeteria as ceiling. Exposed mechanical systems serve as a teaching tool and clerestory windows provide natural day lighting into the space. This actually led to cost savings by eliminating the need for a finished ceiling and reducing the amount of artificial lighting required while improving the acoustical qualities of the spaces. The kitchen features state of the art equipment, a generous and easily accessible dock area and three independent serving lines to ease congestion. Sensors and low flow plumbing fixtures were installed to reduce the amount of water consumed.
CONSULTANTS
DBS & Associates Engineering: Civil / K&S Engineering: Structural I.C. Thomasson Associates: Mechanical, Plumbing, Electrical Engineer
CONTRACTOR
Biscan Construction